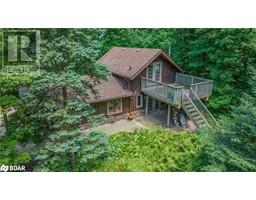112 COLLINGWOOD Street BA01 - East, Barrie, Ontario, CA
Address: 112 COLLINGWOOD Street, Barrie, Ontario
Summary Report Property
- MKT ID40615891
- Building TypeHouse
- Property TypeSingle Family
- StatusBuy
- Added16 weeks ago
- Bedrooms5
- Bathrooms4
- Area2274 sq. ft.
- DirectionNo Data
- Added On11 Jul 2024
Property Overview
A rare opportunity to live on one of the most beautiful streets in Barrie's East End with views of Kempenfelt Bay and a private 166 ft treed lot adorned with breathtaking landscaping done in 2022, designed by the renowned Madison Taylor. This open concept, five bed four bath home is something you will not want to miss. With a spa-like ensuite outfitted with an infrared sauna, stand-alone tub and walk-in glass shower as well as a luxurious large dressing room, that completes this grand primary suite. The southern facing rooms are blessed with views of the picturesque water, while your northern facing rooms offer the serenity of relaxation as you look upon your backyard oasis outfitted with a brand new salt water pool and grounds that are sure to stay beautiful with this property's brand new sprinkler system! Beautifully updated in 2022. Upgraded custom kitchen with GE Cafe Style Appliances. New salt water pool 2022. Hardscape and concrete 2022. Glass and tiled walk in shower. Beautifully designed. 5 minute walk to downtown! (id:51532)
Tags
| Property Summary |
|---|
| Building |
|---|
| Land |
|---|
| Level | Rooms | Dimensions |
|---|---|---|
| Second level | Bedroom | 11'1'' x 9'5'' |
| 5pc Bathroom | Measurements not available | |
| 3pc Bathroom | Measurements not available | |
| Bedroom | 9'3'' x 13'1'' | |
| Bedroom | 13'1'' x 10'5'' | |
| Bedroom | 9'6'' x 12'1'' | |
| Primary Bedroom | 11'7'' x 17'7'' | |
| Lower level | 3pc Bathroom | Measurements not available |
| Main level | 2pc Bathroom | Measurements not available |
| Family room | 20'1'' x 17'7'' | |
| Kitchen | 15'2'' x 11'2'' | |
| Dining room | 8'1'' x 15'3'' |
| Features | |||||
|---|---|---|---|---|---|
| Attached Garage | Dishwasher | Dryer | |||
| Refrigerator | Stove | Washer | |||
| Central air conditioning | |||||





























































