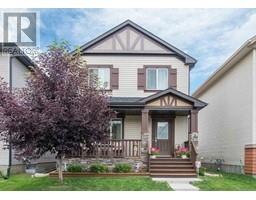2319, 76 Cornerstone Passage NE Cornerstone, Calgary, Alberta, CA
Address: 2319, 76 Cornerstone Passage NE, Calgary, Alberta
Summary Report Property
- MKT IDA2128707
- Building TypeApartment
- Property TypeSingle Family
- StatusBuy
- Added1 weeks ago
- Bedrooms2
- Bathrooms2
- Area704 sq. ft.
- DirectionNo Data
- Added On05 May 2024
Property Overview
Welcome to the epitome of contemporary living at this immaculate 2-bedroom, 2-bathroom condo. Step inside to discover where every detail has been carefully crafted to offer the utmost comfort and style including, TITLED UNDERGOUND PARKING & STORAGEThe sleek quartz counters in the kitchen are not only beautiful but also highly functional, providing the perfect space for preparing gourmet meals or entertaining guests. And when it's time to unwind, you'll find yourself drawn to the spacious living area, where natural light floods in through large windows, creating a warm and inviting ambiance.But the amenities don't stop there. Step outside and explore the lush community garden, a serene oasis where you can relax and enjoy the beauty of nature. Need to stay active? Head to the fitness center for a workout session or join a yoga class to rejuvenate your body and mind. For those who love to entertain, the community room with a kitchen and theater is the perfect place to host gatherings with friends and family. And with a pet spa on-site, your furry friends will feel pampered and loved. Conveniently located close to all amenities, including shops, restaurants, and public transportation, this condo offers the best of both worlds – a tranquil retreat in the heart of the city. Don't miss your chance to experience luxury living at its finest. (id:51532)
Tags
| Property Summary |
|---|
| Building |
|---|
| Land |
|---|
| Level | Rooms | Dimensions |
|---|---|---|
| Main level | Kitchen | 11.50 M x 11.10 M |
| Living room | 12.00 M x 9.50 M | |
| Primary Bedroom | 10.30 M x 10.20 M | |
| Bedroom | 10.30 M x 9.60 M | |
| 4pc Bathroom | 7.80 M x 4.11 M | |
| 4pc Bathroom | 7.80 M x 4.11 M |
| Features | |||||
|---|---|---|---|---|---|
| Other | Elevator | No Animal Home | |||
| No Smoking Home | Underground | Refrigerator | |||
| Dishwasher | Stove | Microwave Range Hood Combo | |||
| Window Coverings | Washer/Dryer Stack-Up | None | |||











































