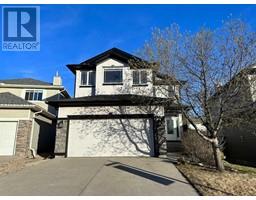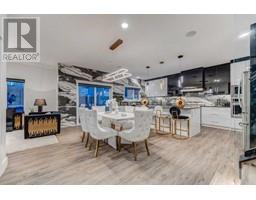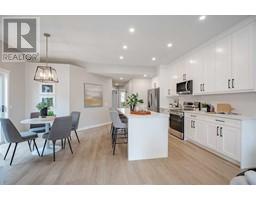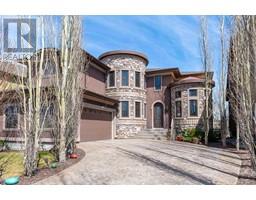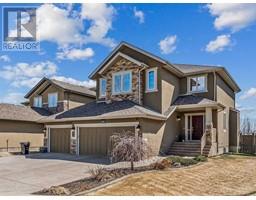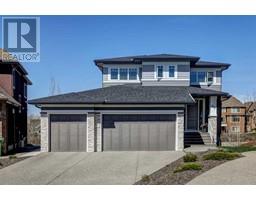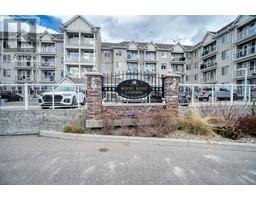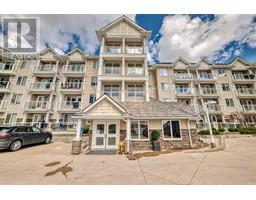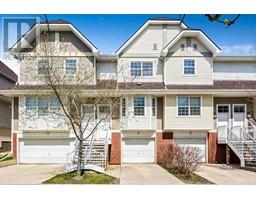31 Creekside Grove SW Pine Creek, Calgary, Alberta, CA
Address: 31 Creekside Grove SW, Calgary, Alberta
Summary Report Property
- MKT IDA2128701
- Building TypeHouse
- Property TypeSingle Family
- StatusBuy
- Added4 weeks ago
- Bedrooms4
- Bathrooms4
- Area1771 sq. ft.
- DirectionNo Data
- Added On03 May 2024
Property Overview
Live up and rent down. Calling all first time buyers and investors. Welcome Home! Why pay rent when you can own. This lovely home is awaiting for the new owners. The moment you enter into this beautiful home you will definitely be impressed! Pride of ownership is visible in every corner. Welcome to this well kept home with 3+1 bedrooms, 3.5 washrooms in the heart of super popular Pine Creek community. Main floor is blessed with a living, open concept spacious kitchen with upgraded island plus all modern finishings. The upper floor goes well with the flow...blessed with three good sized bedrooms. Master bedrooms has four piece en-suite and walk in closet. Main/upper floor washrooms complements well with the rest. Basement is fully finished with one bedroom Legal Suite (built by the builder) with separate entrance and laundry. The backyard is left unspoiled for your creative ideas. Close to all amenities, shopping and all major road connections. The convenient location of Pine Creek is one of the many things that make it a great choice for homebuyers who are interested in finding a welcoming community that is family oriented, peaceful, and convenient to everything you may need for your families daily life. A wonderful place to call home. Please call your favorite Realtor before its gone. You won't be disappointed. (id:51532)
Tags
| Property Summary |
|---|
| Building |
|---|
| Land |
|---|
| Level | Rooms | Dimensions |
|---|---|---|
| Second level | Primary Bedroom | 12.67 Ft x 14.67 Ft |
| 4pc Bathroom | 9.92 Ft x 11.17 Ft | |
| Other | 5.17 Ft x 6.67 Ft | |
| Bonus Room | 15.33 Ft x 14.00 Ft | |
| 4pc Bathroom | 8.67 Ft x 8.42 Ft | |
| Bedroom | 8.75 Ft x 16.25 Ft | |
| Bedroom | 8.83 Ft x 11.92 Ft | |
| Basement | Laundry room | 4.92 Ft x 3.92 Ft |
| 4pc Bathroom | 9.92 Ft x 41.00 Ft | |
| Kitchen | 12.58 Ft x 6.67 Ft | |
| Recreational, Games room | 12.67 Ft x 7.25 Ft | |
| Bedroom | 8.50 Ft x 12.25 Ft | |
| Main level | Other | 7.83 Ft x 5.17 Ft |
| 2pc Bathroom | 7.25 Ft x 3.00 Ft | |
| Other | 6.75 Ft x 8.25 Ft | |
| Pantry | 6.42 Ft x 4.00 Ft | |
| Kitchen | 13.58 Ft x 10.17 Ft | |
| Dining room | 9.92 Ft x 10.25 Ft | |
| Living room | 13.00 Ft x 14.17 Ft |
| Features | |||||
|---|---|---|---|---|---|
| No Animal Home | No Smoking Home | Attached Garage(2) | |||
| Washer | Dishwasher | Stove | |||
| Dryer | Microwave Range Hood Combo | Garage door opener | |||
| Washer & Dryer | Separate entrance | None | |||



























































