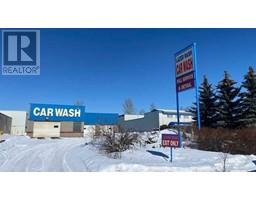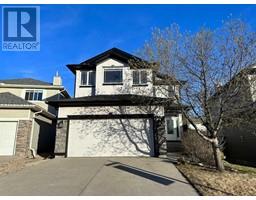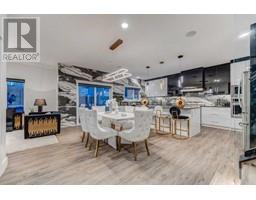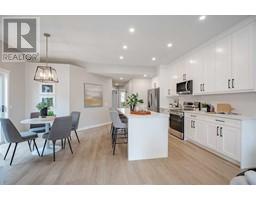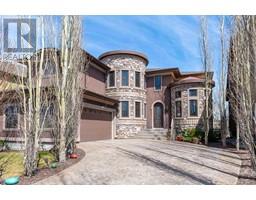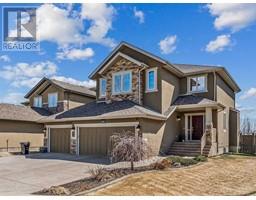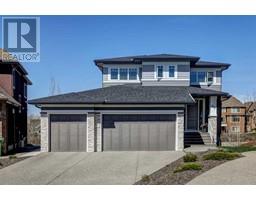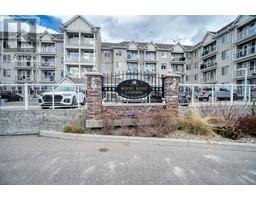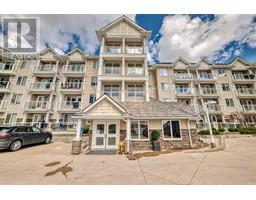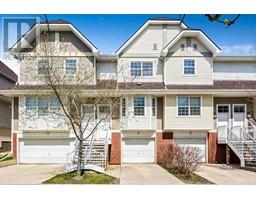413, 20 Mahogany Mews SE Mahogany, Calgary, Alberta, CA
Address: 413, 20 Mahogany Mews SE, Calgary, Alberta
Summary Report Property
- MKT IDA2122964
- Building TypeApartment
- Property TypeSingle Family
- StatusBuy
- Added2 weeks ago
- Bedrooms1
- Bathrooms1
- Area615 sq. ft.
- DirectionNo Data
- Added On14 May 2024
Property Overview
This gorgeous home is ready for you in desired LAKE Community Mahogany. As you enter, throw all dirty socks and clothes right into the laundry. Then you see modern white cabinets, countertops, and stainless steel appliances equipped kitchen in 10”ceiling with beautifully finished hard floor. It’s perfect for meal prep and hosting friends and family. This unit creates a seamless flow from room to room and access to an expansive balcony. The view from balcony is not blocked by the building in front, pleasing your eyes. Moving back inside, you’ll find a generous sized primary bedroom with closet and bright natural light through big window. The 4pc bathroom and well sized den won’t disappoint you by providing all your needs. The windows not only allow good natural lighting and but as breeze makes it BEING COOL IN THE SUMMER WITHOUT AIR CONDITIONAING EVEN IN THE HOT SUMMER DUE TO RECENT CLIMATE CHANGE. This building includes excellent gym, library, bike storage and tiled heated underground parking. The community Mahogany beach club offers indoor and outdoor activities all year round. Within 5 minutes’ drive, you will have the access to the South health campus and Stoney trail& Deerfoot trails. This beautifully maintained home will be entertaining you. Don’t miss it out and Book your showing today!! (id:51532)
Tags
| Property Summary |
|---|
| Building |
|---|
| Land |
|---|
| Level | Rooms | Dimensions |
|---|---|---|
| Main level | Kitchen | 12.08 Ft x 9.58 Ft |
| 4pc Bathroom | 8.58 Ft x 4.92 Ft | |
| Den | 8.75 Ft x 10.33 Ft | |
| Dining room | 12.17 Ft x 5.67 Ft | |
| Laundry room | 7.75 Ft x 5.42 Ft | |
| Living room | 10.67 Ft x 7.75 Ft | |
| Primary Bedroom | 10.33 Ft x 10.92 Ft |
| Features | |||||
|---|---|---|---|---|---|
| Elevator | No Animal Home | No Smoking Home | |||
| Parking | Garage | Heated Garage | |||
| Underground | Refrigerator | Range - Electric | |||
| Dishwasher | Microwave Range Hood Combo | Window Coverings | |||
| Washer & Dryer | None | Exercise Centre | |||



































