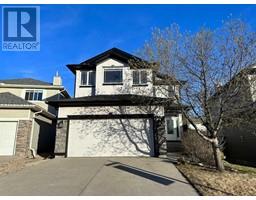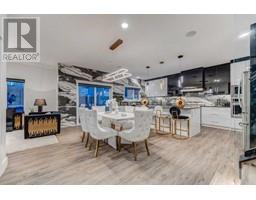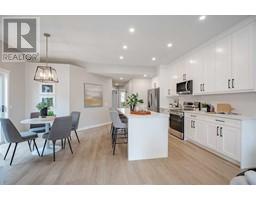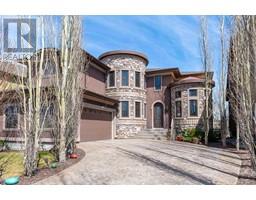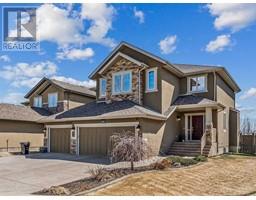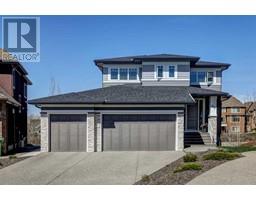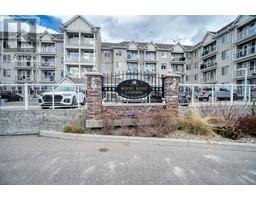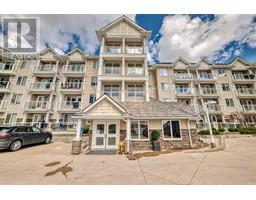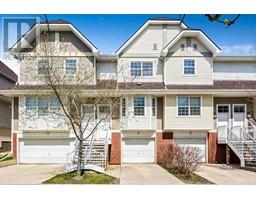57 Masters Street SE Mahogany, Calgary, Alberta, CA
Address: 57 Masters Street SE, Calgary, Alberta
Summary Report Property
- MKT IDA2128599
- Building TypeHouse
- Property TypeSingle Family
- StatusBuy
- Added4 weeks ago
- Bedrooms5
- Bathrooms5
- Area1947 sq. ft.
- DirectionNo Data
- Added On03 May 2024
Property Overview
Welcome to Mahogany! This Porter model by Excel Homes is sure to please with over 2,600 square feet of developed space! There is a loft on the third level, featuring a 4 piece washroom, large bedroom, and den. Second level has 3 spacious bedrooms, while the main level features 9 foot ceilings, and has a Chefs kitchen featuring Quartz counter tops. The basement suite is Tenant occupied (April 2026), fully furnished, full kitchen with separate entrance, separate furnace thermostat, and separate stacked washer and dryer. All the work was professionally done with permits. The Tenant pays $1,475 per month and is a great mortgage helper! Backyard has a large parking pad, 2 large openable doors to allow 2 cars to park, and a Gazebo. The front yard features a small, semi-permanent fence to keep small pets and kids inside the property. More pics to follow shortly. (id:51532)
Tags
| Property Summary |
|---|
| Building |
|---|
| Land |
|---|
| Level | Rooms | Dimensions |
|---|---|---|
| Second level | Primary Bedroom | 12.83 Ft x 12.92 Ft |
| Bedroom | 9.50 Ft x 10.75 Ft | |
| Bedroom | 8.83 Ft x 9.92 Ft | |
| Laundry room | 3.42 Ft x 4.42 Ft | |
| 4pc Bathroom | 4.92 Ft x 7.92 Ft | |
| 4pc Bathroom | 4.83 Ft x 8.92 Ft | |
| Third level | Bedroom | 11.92 Ft x 12.75 Ft |
| 4pc Bathroom | 4.83 Ft x 9.00 Ft | |
| Basement | Bedroom | 11.83 Ft x 11.75 Ft |
| Kitchen | 11.08 Ft x 12.25 Ft | |
| Family room | 9.08 Ft x 9.58 Ft | |
| Laundry room | 6.00 Ft x 12.50 Ft | |
| 4pc Bathroom | 4.92 Ft x 7.58 Ft | |
| Main level | Other | 6.00 Ft x 6.25 Ft |
| Kitchen | 9.00 Ft x 13.33 Ft | |
| Dining room | 10.25 Ft x 10.50 Ft | |
| Living room | 11.92 Ft x 15.50 Ft | |
| Other | 4.92 Ft x 5.42 Ft | |
| 2pc Bathroom | 4.92 Ft x 5.08 Ft |
| Features | |||||
|---|---|---|---|---|---|
| See remarks | Back lane | No Animal Home | |||
| No Smoking Home | Parking Pad | Washer | |||
| Refrigerator | Range - Gas | Dishwasher | |||
| Dryer | Microwave | Washer/Dryer Stack-Up | |||
| Suite | None | Clubhouse | |||












