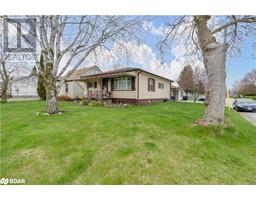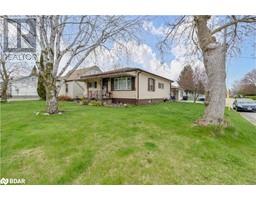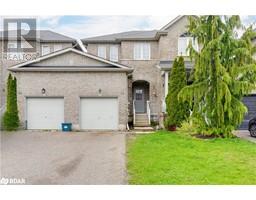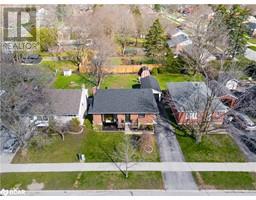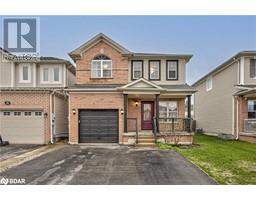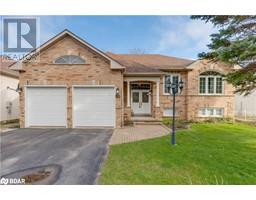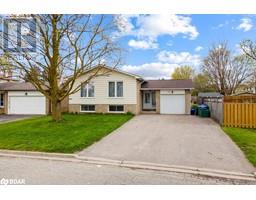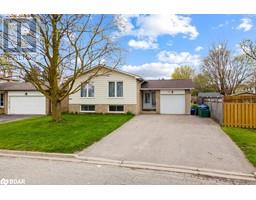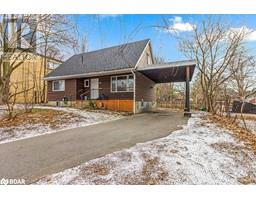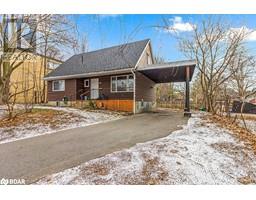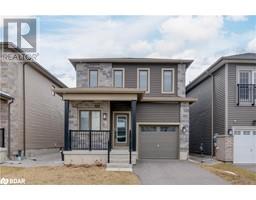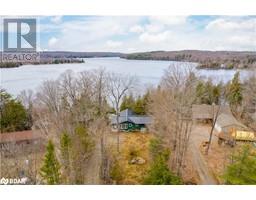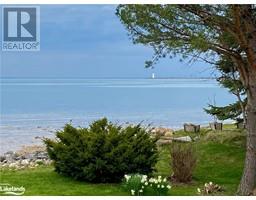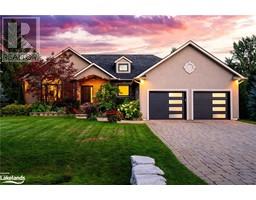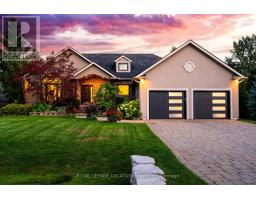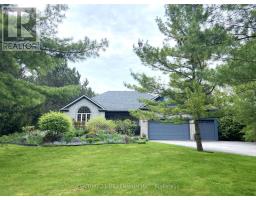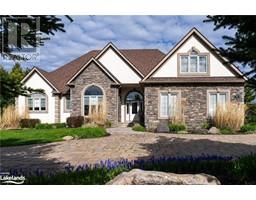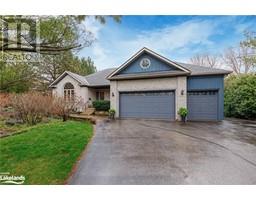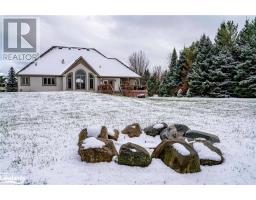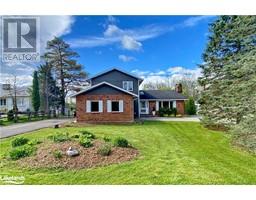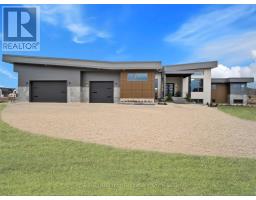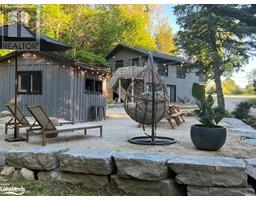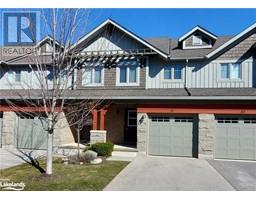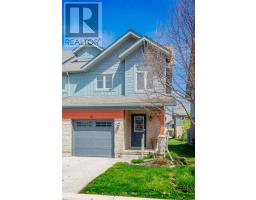9 HARBOUR Street E Unit# 3112/3114 CW01-Collingwood, Collingwood, Ontario, CA
Address: 9 HARBOUR Street E Unit# 3112/3114, Collingwood, Ontario
Summary Report Property
- MKT ID40553656
- Building TypeApartment
- Property TypeSingle Family
- StatusBuy
- Added1 weeks ago
- Bedrooms2
- Bathrooms2
- Area1250 sq. ft.
- DirectionNo Data
- Added On05 May 2024
Property Overview
Welcome to Living Waters Resort, where luxury living meets fractional ownership amidst unparalleled amenities. Enjoy for personal use or an interesting investment opportunity. Two units for the price of one, use both together or separately, or use one personally and rent out the other! and the renting is easy through the Living Waters Resorts sales office. The main unit is a spacious 1 bedroom with semi-ensuite bathroom. The luxury kitchen boasts quartz counters, built-in fridge/freezer and stainless steel stove and is fully equipped with the small appliances and crockery for every convenience. The large breakfast island is open to the living/dining room with walk-out onto the your private balcony with unobstructed views of the majestic Georgian Bay. The secondary unit offers an open concept suite with 2 king beds, kitchen and full bathroom with jet tub and another private balcony overlooking the marina and Georgian Bay. Enjoy for 3 weeks a year (weeks #39,40 & 50) Rest assured, your unit comes fully furnished and equipped, all meticulously maintained by the Resort for your convenience. As a resident, you'll have exclusive access to our extensive array of amenities, including a pristine pool area, a serene rooftop deck/garden, a state-of-the-art gym, a tantalizing restaurant serving delectable cuisine, a rejuvenating spa, and much more. Don't miss out on this unparalleled opportunity to experience luxury living at its finest. Contact us today for more details and secure your slice of paradise at Living Waters Resort. (id:51532)
Tags
| Property Summary |
|---|
| Building |
|---|
| Land |
|---|
| Level | Rooms | Dimensions |
|---|---|---|
| Main level | Bedroom | 18'8'' x 11'11'' |
| 3pc Bathroom | 4'11'' x 9'1'' | |
| Kitchen | 3'12'' x 6'11'' | |
| 3pc Bathroom | 7'12'' x 9'4'' | |
| Primary Bedroom | 18'9'' x 11'12'' | |
| Living room/Dining room | 24'5'' x 13'2'' | |
| Kitchen | 9'1'' x 9'9'' |
| Features | |||||
|---|---|---|---|---|---|
| Cul-de-sac | Conservation/green belt | Balcony | |||
| Central air conditioning | |||||






































