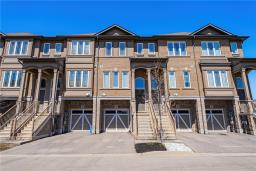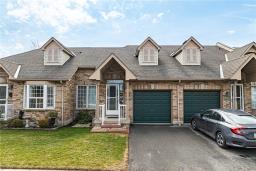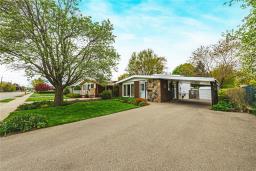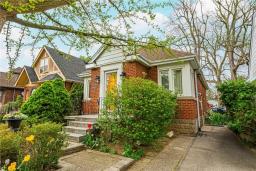22 Pathfinder Court, Hamilton, Ontario, CA
Address: 22 Pathfinder Court, Hamilton, Ontario
Summary Report Property
- MKT IDH4193534
- Building TypeHouse
- Property TypeSingle Family
- StatusBuy
- Added6 days ago
- Bedrooms5
- Bathrooms5
- Area3894 sq. ft.
- DirectionNo Data
- Added On09 May 2024
Property Overview
Welcome to this incredible Custom Built home, beautifully situated on a quiet court on the Hamilton Mountain. This large all stone detached 5 bedroom, 4.5 bathroom residence ensures peace and privacy, spanning over 5000 sq ft of luxurious interior living space nestled on a sizable lot. The sprawling two-storey home has a timeless appeal with its large, welcoming entryway that seamlessly leads you into a world of beauty. The fully finished basement offers expansive bonus space for your imagination - Home theatre? Gym? The choice is yours! The magnificent kitchen has been designed with functionality in mind, boasting chic quartz countertops that contrast stunningly with contemporary finishings. The outdoor space is the crowning feature of this home - a lavish, newly added pool and impressive landscaping pave the way for endless fun under the sun. Don't miss this opportunity to occupy a home that embodies architectural design and contemporary luxury. Begin your journey today and come view this one of a kind home. (id:51532)
Tags
| Property Summary |
|---|
| Building |
|---|
| Level | Rooms | Dimensions |
|---|---|---|
| Second level | 4pc Bathroom | Measurements not available |
| Bedroom | 10' 6'' x 12' 11'' | |
| Bedroom | 12' 10'' x 11' 6'' | |
| 4pc Bathroom | Measurements not available | |
| Bedroom | 15' 3'' x 13' 1'' | |
| Bedroom | 16' 6'' x 11' 7'' | |
| 4pc Bathroom | Measurements not available | |
| Primary Bedroom | 17' 2'' x 14' 2'' | |
| Basement | 3pc Bathroom | Measurements not available |
| Recreation room | 29' 9'' x 36' 6'' | |
| Ground level | 2pc Bathroom | Measurements not available |
| Kitchen | 14' 6'' x 14' 1'' | |
| Breakfast | 17' 4'' x 16' 6'' | |
| Family room | 12' '' x 18' 1'' | |
| Dining room | 15' 10'' x 11' 10'' | |
| Living room | 14' 10'' x 14' 2'' | |
| Foyer | 10' 4'' x 20' 3'' |
| Features | |||||
|---|---|---|---|---|---|
| Park setting | Park/reserve | Double width or more driveway | |||
| Attached Garage | Interlocked | Dishwasher | |||
| Dryer | Refrigerator | Stove | |||
| Washer | Window Coverings | Central air conditioning | |||
































































