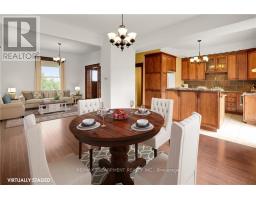305 - 150 WILSON STREET W, Hamilton, Ontario, CA
Address: 305 - 150 WILSON STREET W, Hamilton, Ontario
3 Beds2 Baths0 sqftStatus: Buy Views : 197
Price
$774,500
Summary Report Property
- MKT IDX9255952
- Building TypeApartment
- Property TypeSingle Family
- StatusBuy
- Added11 weeks ago
- Bedrooms3
- Bathrooms2
- Area0 sq. ft.
- DirectionNo Data
- Added On15 Aug 2024
Property Overview
Enjoy one-floor living in this spacious, oversized 3-bed, 2-bath corner unit condo in Ancaster. Features separate living and dining rooms, eat-in kitchen, in-suite laundry, and enclosed sunroom with sliding patio doors overlooking the central courtyard. Larger than most condos and some townhomes, ideal for families, couples, and retirees. Elevator and access ramps from 2 underground parking spaces. Prime location near shopping, schools, and Hwy 403. Condo fee includes building insurance, high-speed internet, TV package, water, parking, and exterior maintenance. Appliances included. No smoking building. Well-managed. **** EXTRAS **** Status certificate available. (id:51532)
Tags
| Property Summary |
|---|
Property Type
Single Family
Building Type
Apartment
Community Name
Ancaster
Title
Condominium/Strata
Parking Type
Underground
| Building |
|---|
Bedrooms
Above Grade
3
Bathrooms
Total
3
Interior Features
Appliances Included
Garage door opener remote(s), Intercom, Dishwasher, Dryer, Refrigerator, Stove, Washer, Window Coverings
Building Features
Features
Balcony, In suite Laundry
Foundation Type
Poured Concrete
Building Amenities
Visitor Parking, Separate Electricity Meters, Storage - Locker
Heating & Cooling
Cooling
Central air conditioning
Heating Type
Baseboard heaters
Exterior Features
Exterior Finish
Concrete, Brick
Neighbourhood Features
Community Features
Pet Restrictions, Community Centre
Amenities Nearby
Hospital, Park, Place of Worship, Public Transit, Schools
Maintenance or Condo Information
Maintenance Fees
$961 Monthly
Maintenance Fees Include
Water, Cable TV, Common Area Maintenance, Insurance, Parking
Maintenance Management Company
Wilson Blanchard / 905-540-8800
Parking
Parking Type
Underground
Total Parking Spaces
2
| Land |
|---|
Other Property Information
Zoning Description
Residential
| Level | Rooms | Dimensions |
|---|---|---|
| Flat | Kitchen | 3.78 m x 3.53 m |
| Laundry room | 2.16 m x 3.53 m | |
| Living room | 4.01 m x 5.56 m | |
| Dining room | 3.71 m x 3.43 m | |
| Foyer | 1.12 m x 1.5 m | |
| Bedroom | 3.23 m x 3.63 m | |
| Bedroom | 3.89 m x 4.7 m | |
| Primary Bedroom | 4.9 m x 3.94 m | |
| Bathroom | 3.66 m x 1.73 m | |
| Bathroom | 2.41 m x 2.13 m | |
| Sunroom | 3.84 m x 2.26 m |
| Features | |||||
|---|---|---|---|---|---|
| Balcony | In suite Laundry | Underground | |||
| Garage door opener remote(s) | Intercom | Dishwasher | |||
| Dryer | Refrigerator | Stove | |||
| Washer | Window Coverings | Central air conditioning | |||
| Visitor Parking | Separate Electricity Meters | Storage - Locker | |||




































































