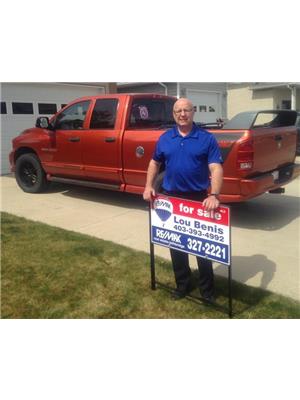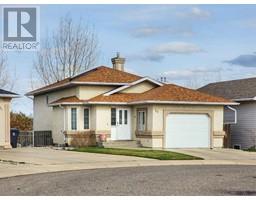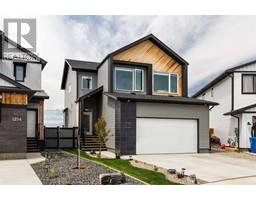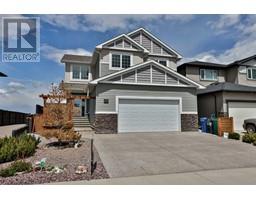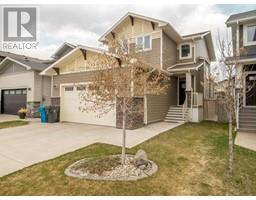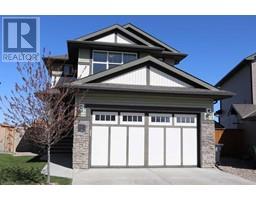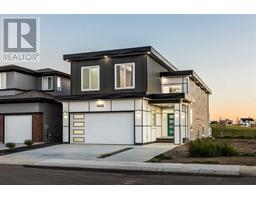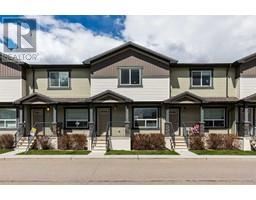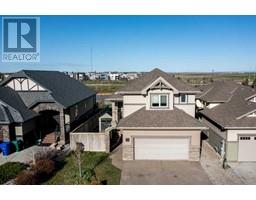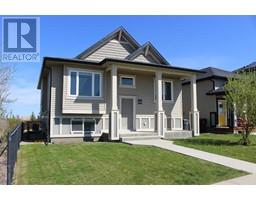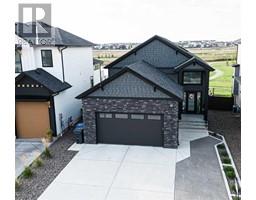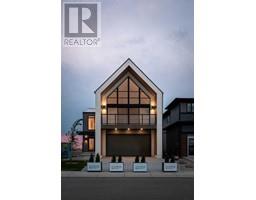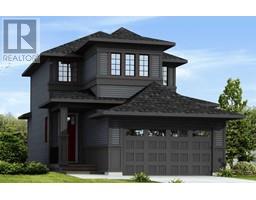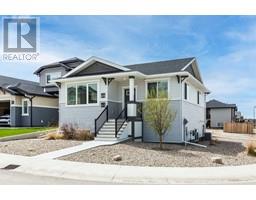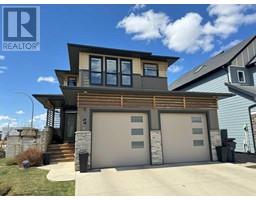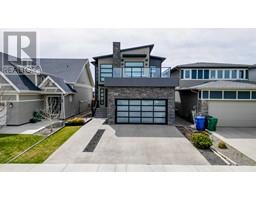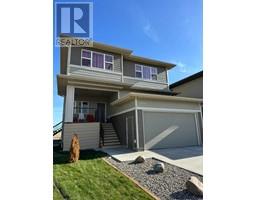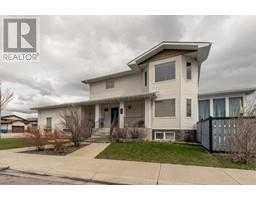1916 14 Street N Winston Churchill, Lethbridge, Alberta, CA
Address: 1916 14 Street N, Lethbridge, Alberta
3 Beds2 Baths840 sqftStatus: Buy Views : 863
Price
$219,900
Summary Report Property
- MKT IDA2124803
- Building TypeDuplex
- Property TypeSingle Family
- StatusBuy
- Added1 weeks ago
- Bedrooms3
- Bathrooms2
- Area840 sq. ft.
- DirectionNo Data
- Added On05 May 2024
Property Overview
Imagine finding a half-duplex that's not only affordable but also boasts an excellent location with schools and shopping centers just a stone's throw away. This three-level home offers ample space for a family, a huge yard for those summer barbecues or a winter snowman, and the potential to generate income—perhaps through renting. It's perfect for first-time homebuyers looking to step into homeownership without the daunting price tag, or for those looking to downsize without sacrificing comfort and convenience. Plus, with appliances included and a unique layout that adds character to every corner, this property is a rare find that ticks all the boxes for a wide range of buyers. (id:51532)
Tags
| Property Summary |
|---|
Property Type
Single Family
Building Type
Duplex
Square Footage
840 sqft
Community Name
Winston Churchill
Subdivision Name
Winston Churchill
Title
Freehold
Land Size
3450 sqft|0-4,050 sqft
Built in
1976
Parking Type
None,Street
| Building |
|---|
Bedrooms
Above Grade
2
Below Grade
1
Bathrooms
Total
3
Partial
1
Interior Features
Appliances Included
Washer, Refrigerator, Stove, Dryer
Flooring
Carpeted
Basement Type
Full (Finished)
Building Features
Features
Back lane, Level
Foundation Type
Poured Concrete
Style
Semi-detached
Architecture Style
3 Level
Construction Material
Poured concrete
Square Footage
840 sqft
Total Finished Area
840 sqft
Structures
None
Heating & Cooling
Cooling
Central air conditioning
Heating Type
Forced air
Exterior Features
Exterior Finish
Concrete
Parking
Parking Type
None,Street
Total Parking Spaces
2
| Land |
|---|
Lot Features
Fencing
Fence
Other Property Information
Zoning Description
R-L
| Level | Rooms | Dimensions |
|---|---|---|
| Second level | Dining room | 11.75 Ft x 8.50 Ft |
| Kitchen | 8.00 Ft x 8.50 Ft | |
| 4pc Bathroom | .00 Ft x .00 Ft | |
| Bedroom | 9.50 Ft x 11.50 Ft | |
| Primary Bedroom | 11.25 Ft x 12.00 Ft | |
| Lower level | 2pc Bathroom | .00 Ft x .00 Ft |
| Bedroom | 10.00 Ft x 11.00 Ft | |
| Main level | Living room | 11.00 Ft x 13.33 Ft |
| Features | |||||
|---|---|---|---|---|---|
| Back lane | Level | None | |||
| Street | Washer | Refrigerator | |||
| Stove | Dryer | Central air conditioning | |||





















