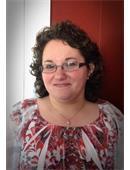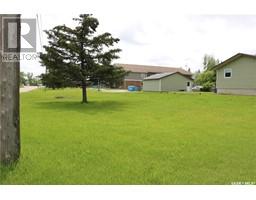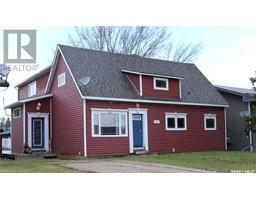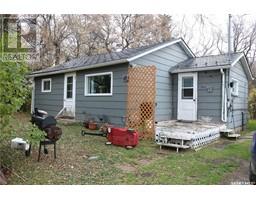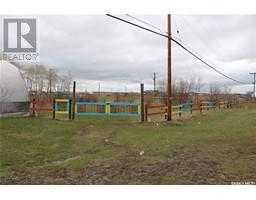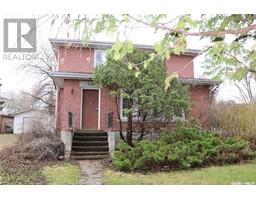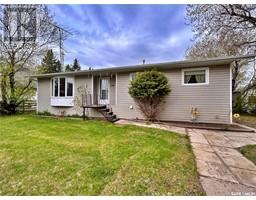302 Barrows STREET, Maryfield, Saskatchewan, CA
Address: 302 Barrows STREET, Maryfield, Saskatchewan
Summary Report Property
- MKT IDSK941125
- Building TypeHouse
- Property TypeSingle Family
- StatusBuy
- Added2 weeks ago
- Bedrooms3
- Bathrooms2
- Area1806 sq. ft.
- DirectionNo Data
- Added On05 May 2024
Property Overview
Motivated seller!! A fantastic family home in the perfect location! This home is move in ready and has been very well maintained. Kitty corner from the school and an easy walk to downtown Maryfield, this home has it all. The beautifully maintained cedar exterior and gorgeous yard makes it feel like a park setting. A spacious 100' x 110' corner lot and home with over 1800 square feet of living space on the main floor! The welcoming front entrance is flooded with natural light from three skylights. Step down into the sunken living room and you'll feel right at home. There is a formal dining room that can be also used for a great home office. The spacious kitchen with lots of cabinetry and counter space has a breakfast nook overlooking the deck and backyard. A family room is next with a wood burning fireplace and cozy atmosphere. Down the hall is the main bath and three great sized bedrooms, including the master with its own 3 piece ensuite. Lots of closet space and storage in all of the bedrooms. The basement is partial with utility area, laundry, more storage and space for a freezer and extra fridge. An oversized single garage is insulated and has more storage space. The driveway has a stylish curve to bring even more curb appeal to this magnificent home. Off the back is a screened in veranda to keep the bugs away while you enjoy the nice weather. A large deck is also back here with natural gas hook up for your bbq and lots of room to entertain. **This home was built for it to be easily moved to a different location if you wish.** (id:51532)
Tags
| Property Summary |
|---|
| Building |
|---|
| Level | Rooms | Dimensions |
|---|---|---|
| Main level | Foyer | 6'7 x 5'5 |
| Living room | 16' x 14'5 | |
| Dining room | 13 ft x Measurements not available | |
| Kitchen | 18'10 x 10'7 | |
| Family room | 14 ft x Measurements not available | |
| 4pc Bathroom | 7'10 x 6'11 | |
| Bedroom | 10'2 x 10'6 | |
| Bedroom | 12'3 x 11'2 | |
| Bedroom | 14'10 x 12'8 | |
| 3pc Ensuite bath | 7'9 x 7'6 |
| Features | |||||
|---|---|---|---|---|---|
| Treed | Corner Site | Double width or more driveway | |||
| Sump Pump | Attached Garage | None | |||
| Parking Space(s)(5) | Washer | Refrigerator | |||
| Dishwasher | Dryer | Microwave | |||
| Freezer | Garburator | Oven - Built-In | |||
| Window Coverings | Garage door opener remote(s) | Central Vacuum - Roughed In | |||
| Storage Shed | Stove | Central air conditioning | |||



















































