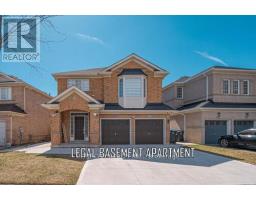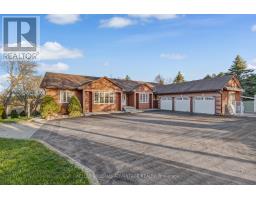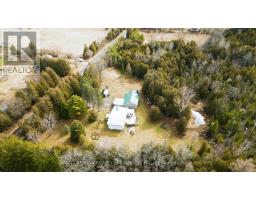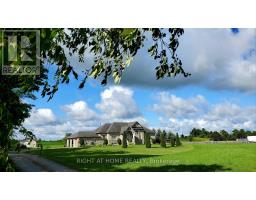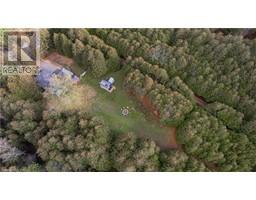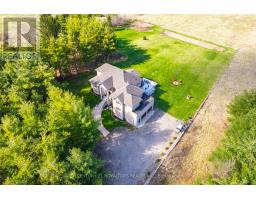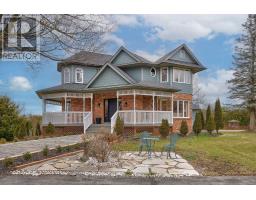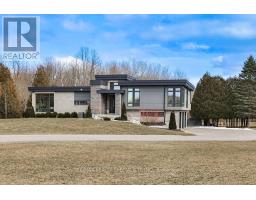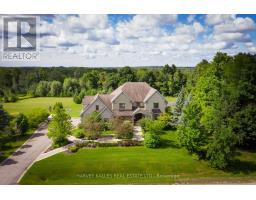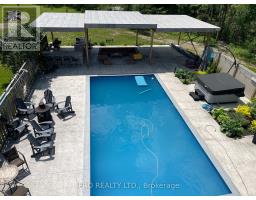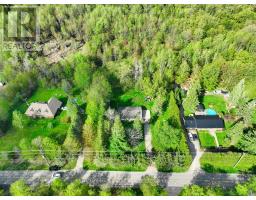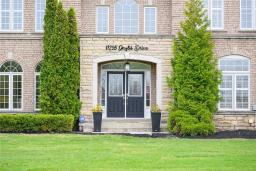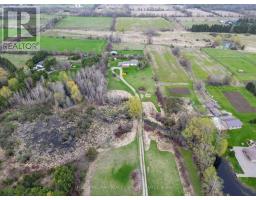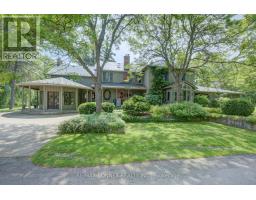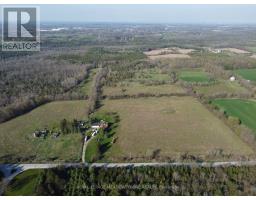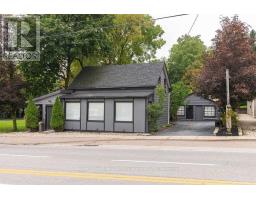841 COULSON AVENUE, Milton, Ontario, CA
Address: 841 COULSON AVENUE, Milton, Ontario
Summary Report Property
- MKT IDW8204010
- Building TypeHouse
- Property TypeSingle Family
- StatusBuy
- Added2 weeks ago
- Bedrooms4
- Bathrooms4
- Area0 sq. ft.
- DirectionNo Data
- Added On14 May 2024
Property Overview
Extremely Spacious 5 Level Backsplit In Timberlea With 4 Bedroom plus secluded queen bed area in basement & 4 Washroom! Open Concept Living, Dining, & Family Room W/Gas Fireplace, Pot Lights & Sliding Doors To Backyard. Upgrade Kitchen With Stainless Steel Appliances, Granite Countertop & Backsplash. Finished Basement W/Separate Entrance. Big Fenced Backyard With Small Fish Pond (could be filled if required) Double Garage & Private Drive Fits Up To 6 Cars. Close To School, Parks & Quiet Neighbourhood. Finished Basement Features A Laundry Room, Garage Entry And An Additional Lower Level W/Rec Room. Potential To Create Rental Income. (Separate Entrance Area Currently Used As Private Hair Salon, Have Water And Gas Connection.) ** This is a linked property.** **** EXTRAS **** Water Softener Unit Installed Three Year Ago Owned. Driveway Done (2023) (id:51532)
Tags
| Property Summary |
|---|
| Building |
|---|
| Level | Rooms | Dimensions |
|---|---|---|
| Second level | Primary Bedroom | 3.85 m x 3.98 m |
| Bedroom 2 | 3.81 m x 2.7 m | |
| Bedroom 3 | 2.86 m x 2.77 m | |
| Basement | Bedroom | Measurements not available |
| Recreational, Games room | Measurements not available | |
| Lower level | Utility room | Measurements not available |
| Laundry room | Measurements not available | |
| Main level | Kitchen | 4.5 m x 4.66 m |
| Living room | 4.7 m x 3.93 m | |
| Dining room | 3.04 m x 3.25 m | |
| Ground level | Bedroom 4 | 2.63 m x 2.63 m |
| Family room | 5.76 m x 3.42 m |
| Features | |||||
|---|---|---|---|---|---|
| Attached Garage | Water softener | Garage door opener remote(s) | |||
| Dishwasher | Dryer | Microwave | |||
| Range | Refrigerator | Stove | |||
| Washer | Central air conditioning | ||||










































