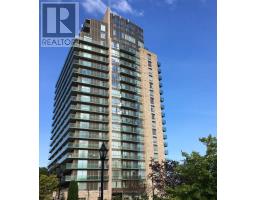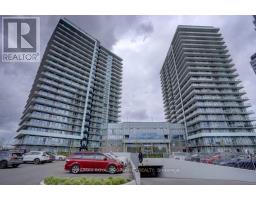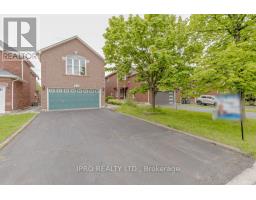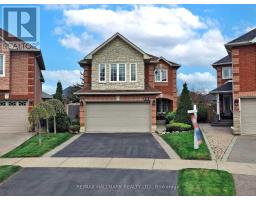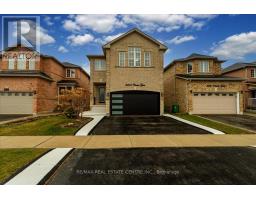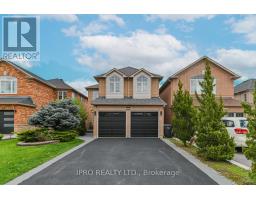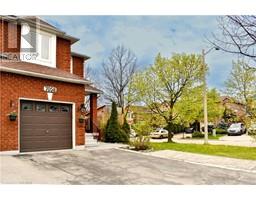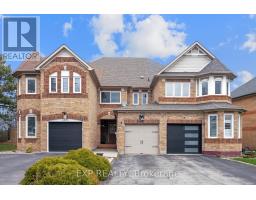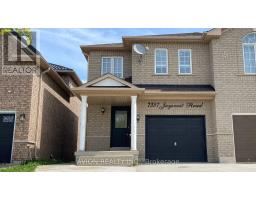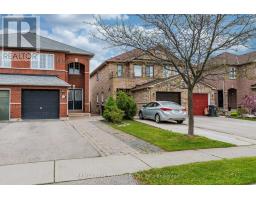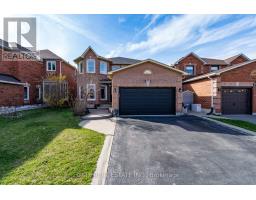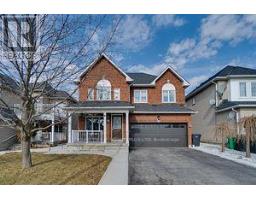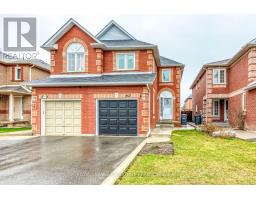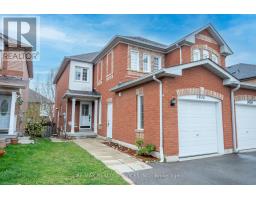#122 -3455 MORNING STAR DR, Mississauga, Ontario, CA
Address: #122 -3455 MORNING STAR DR, Mississauga, Ontario
Summary Report Property
- MKT IDW8295690
- Building TypeRow / Townhouse
- Property TypeSingle Family
- StatusBuy
- Added1 weeks ago
- Bedrooms3
- Bathrooms2
- Area0 sq. ft.
- DirectionNo Data
- Added On02 May 2024
Property Overview
An aesthetically designed Open Concept 3 Bedroom, 2 Storey, No Carpet Townhouse. Extensively renovated, freshly painted with 2024 designer choice color with exquisite style and luxury living, this home will take your breath! Farmhouse style dining area, designer living room wall with Electric Musical Fireplace and Pot Lights, Hardwood Stairs, Iron Pickets. New flooring. 2 Designer Accent Walls and Crystal Lights. Washrooms designed like Luxury Hotel. Spacious storage in closets and laundry room. A patio and landscaping one will fall in love with. Newly renovated kitchen with Golden Sink and Faucet and big: 2x4 ft. Backsplash. One of its kind rarest custom-made tempered glass Terrarium artificial gardens with Waterfall in the living room to keep your mood fresh. Every inch of the house is a blend of Luxury, Spaciousness and Functionality. Most prime location opposite Bus Terminal, Westwood Mall having 150 stores, all Banks, Chalo Fresco. Mins to Highway 27, GO Station And Airport **** EXTRAS **** S/S Stove, Fridge, Washer/Dryer, One Car Parking, One Locker, All Elf's. All Window Coverings. (id:51532)
Tags
| Property Summary |
|---|
| Building |
|---|
| Level | Rooms | Dimensions |
|---|---|---|
| Second level | Primary Bedroom | 4.38 m x 3.06 m |
| Bedroom 2 | 3.71 m x 2.64 m | |
| Main level | Living room | 5.69 m x 3.05 m |
| Kitchen | 3.56 m x 2.17 m | |
| Dining room | 2.52 m x 2.15 m | |
| Bedroom 3 | 2.92 m x 2.32 m |
| Features | |||||
|---|---|---|---|---|---|
| Visitor Parking | Central air conditioning | Storage - Locker | |||
| Visitor Parking | |||||









































