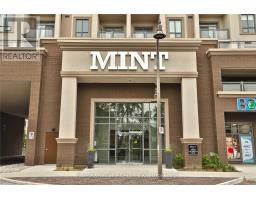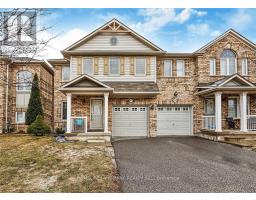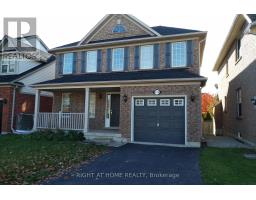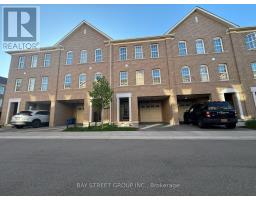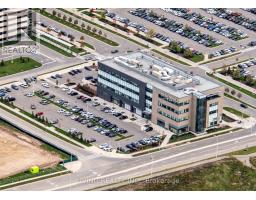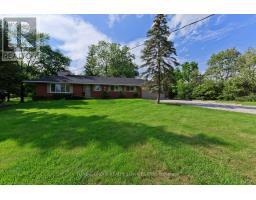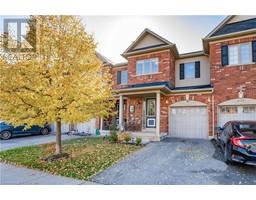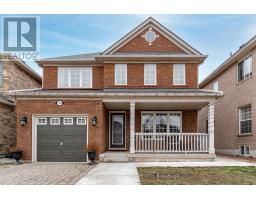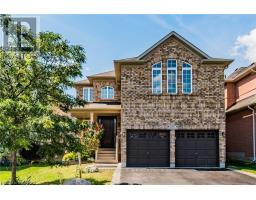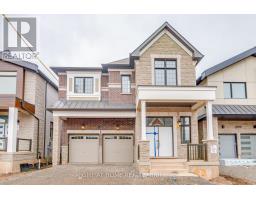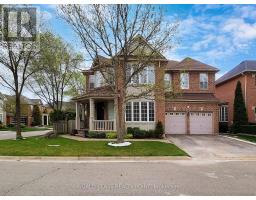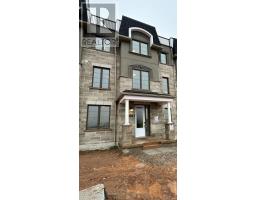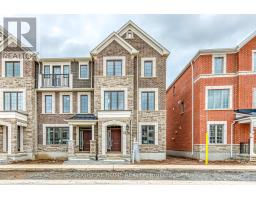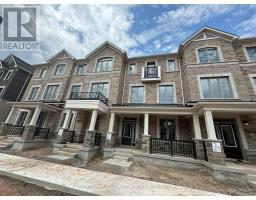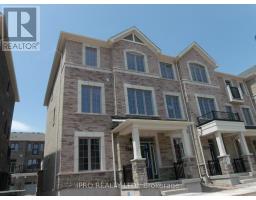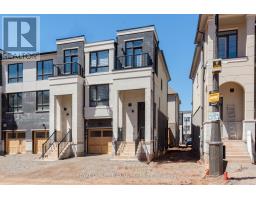2379 CENTRAL PARK Drive Unit# 1002 1015 - RO River Oaks, Oakville, Ontario, CA
Address: 2379 CENTRAL PARK Drive Unit# 1002, Oakville, Ontario
Summary Report Property
- MKT ID40584922
- Building TypeApartment
- Property TypeSingle Family
- StatusRent
- Added2 weeks ago
- Bedrooms1
- Bathrooms1
- AreaNo Data sq. ft.
- DirectionNo Data
- Added On12 May 2024
Property Overview
Welcome to Central Park!! Wow!! This unit includes TWO UNDERGROUND PARKING SPOTS (side by side) & a storage locker! Amazing Amenities at this property include a concierge, gym, media room, outdoor pool, indoor spa, sauna & guest suites. This lovely 1 bedroom apartment with airy, 9ft ceilings, offers a very nice kitchen with stainless steel appliances overlooking the spacious living area with huge windows & open balcony providing a great view! The bedroom also enjoys the fantastic view through a large window, and your 4pc bath & in-suite laundry, complete your new home! Located so close to all amenities & the uptown core! Walk to shopping & restaurants! Available July 1st. Smoke Free Building. Rental Application, Credit Report & Employment & Income Verification Required. Call today for your private showing! (id:51532)
Tags
| Property Summary |
|---|
| Building |
|---|
| Land |
|---|
| Level | Rooms | Dimensions |
|---|---|---|
| Main level | Laundry room | Measurements not available |
| Primary Bedroom | 9'2'' x 11'2'' | |
| Living room/Dining room | 10'1'' x 17'1'' | |
| 4pc Bathroom | Measurements not available | |
| Kitchen | 7'7'' x 7'6'' |
| Features | |||||
|---|---|---|---|---|---|
| Balcony | No Pet Home | Automatic Garage Door Opener | |||
| Underground | Visitor Parking | Dishwasher | |||
| Dryer | Refrigerator | Stove | |||
| Washer | Microwave Built-in | Central air conditioning | |||
| Exercise Centre | Guest Suite | ||||

























