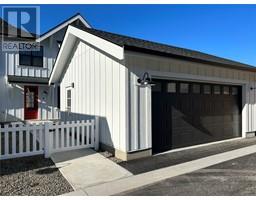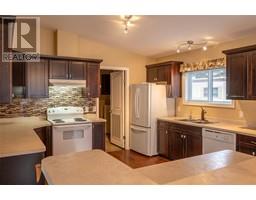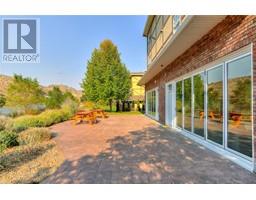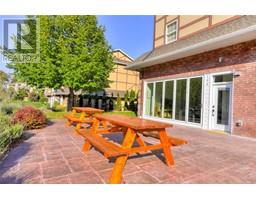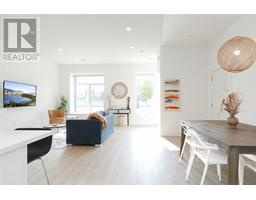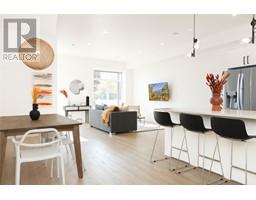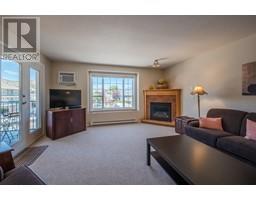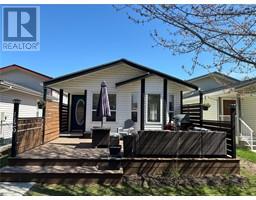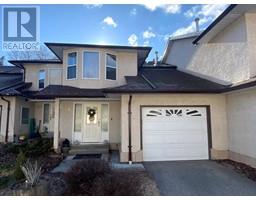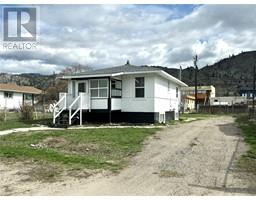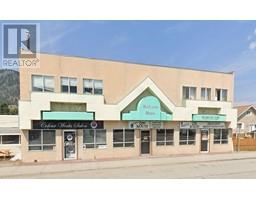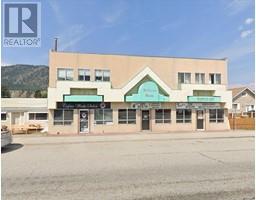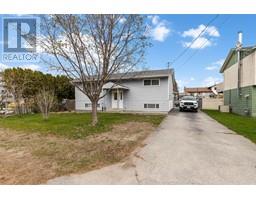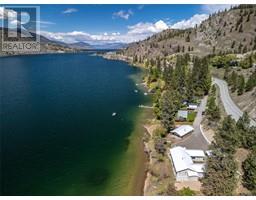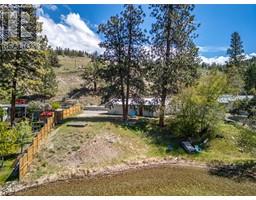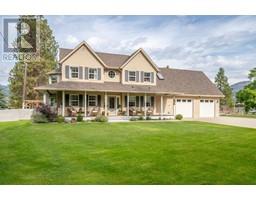350 Eastside Road Okanagan Falls, Okanagan Falls, British Columbia, CA
Address: 350 Eastside Road, Okanagan Falls, British Columbia
Summary Report Property
- MKT ID10311279
- Building TypeHouse
- Property TypeSingle Family
- StatusBuy
- Added1 weeks ago
- Bedrooms4
- Bathrooms3
- Area2490 sq. ft.
- DirectionNo Data
- Added On05 May 2024
Property Overview
Nestled in a serene and tranquil lakefront setting on Skaha Lake, this exceptional property offers a truly unique opportunity to own a legacy home where memories and dreams flourish. Situated on .65 acres with an impressive 150 feet of waterfront, this residence stands out as one of the premier properties on Skaha Lake. Meticulously redesigned and refurbished, this home embodies modern sophistication and timeless charm. Featuring 4 bedrooms and 3 baths, it provides an ideal space for both family gatherings and entertaining friends, ensuring everyone can relish in the captivating lakefront lifestyle. Adding to its allure is the presence of a separate boat house and an attached garage, providing ample storage for all your water toys and outdoor essentials. Beyond the property's bounds, its proximity to world-class wineries and restaurants adds to its appeal, offering a perfect blend of a relaxing private retreat with convenient access to outdoor excursions and culinary delights. Embrace waterfront living and create a lifetime of cherished moments in this remarkable home, where everyday is greeted with beauty and tranquility of lakefront living. (id:51532)
Tags
| Property Summary |
|---|
| Building |
|---|
| Level | Rooms | Dimensions |
|---|---|---|
| Basement | Utility room | 3'8'' x 10'9'' |
| Utility room | 8'5'' x 8'8'' | |
| Storage | 6'1'' x 4'5'' | |
| Storage | 8'1'' x 12'2'' | |
| Bedroom | 17'3'' x 23'5'' | |
| 3pc Bathroom | 10'7'' x 5'8'' | |
| Main level | Utility room | 6'9'' x 3'2'' |
| Primary Bedroom | 13' x 20' | |
| Living room | 13'8'' x 20'5'' | |
| Laundry room | 6'1'' x 9'7'' | |
| Kitchen | 10'1'' x 13'11'' | |
| Foyer | 6'11'' x 8'11'' | |
| Dining room | 6'11'' x 11'6'' | |
| Bedroom | 14'4'' x 14'8'' | |
| Bedroom | 8'5'' x 14'11'' | |
| 4pc Ensuite bath | 10'11'' x 10'3'' | |
| 4pc Bathroom | 6'9'' x 13'3'' |
| Features | |||||
|---|---|---|---|---|---|
| Attached Garage(2) | Detached Garage(2) | Range | |||
| Refrigerator | Dishwasher | Microwave | |||
| Hood Fan | Washer & Dryer | Central air conditioning | |||























