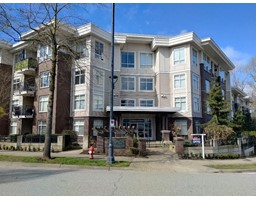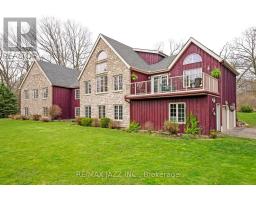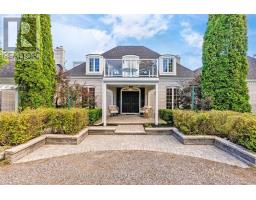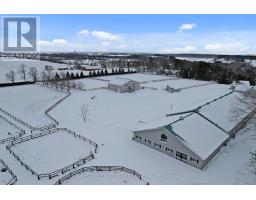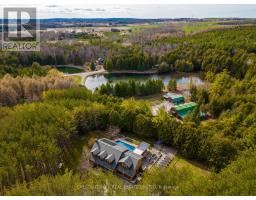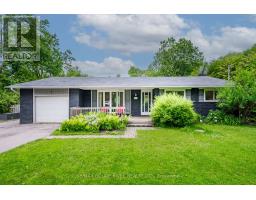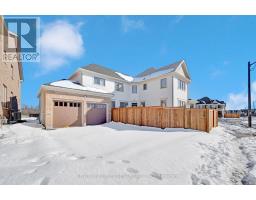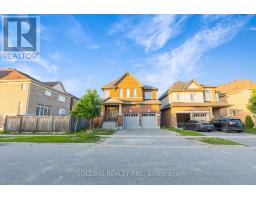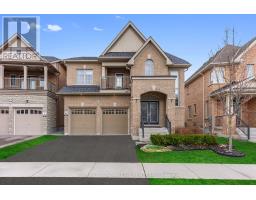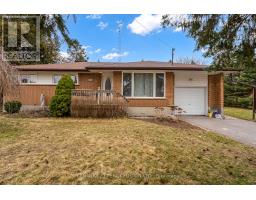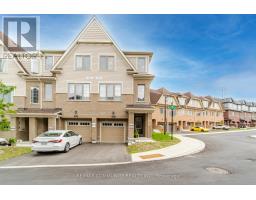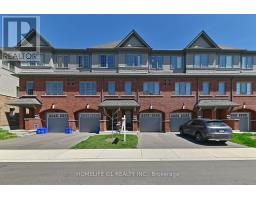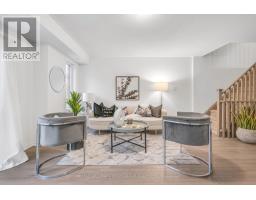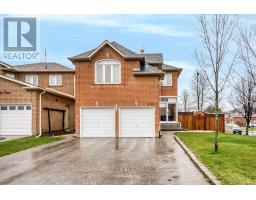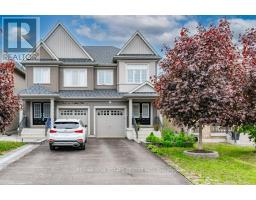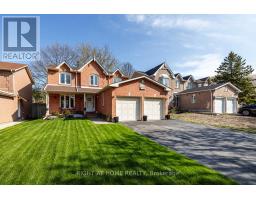779 EDDYSTONE PATH, Oshawa, Ontario, CA
Address: 779 EDDYSTONE PATH, Oshawa, Ontario
Summary Report Property
- MKT IDE8180562
- Building TypeRow / Townhouse
- Property TypeSingle Family
- StatusBuy
- Added4 weeks ago
- Bedrooms4
- Bathrooms4
- Area0 sq. ft.
- DirectionNo Data
- Added On14 May 2024
Property Overview
Stunning better than new 1 year old luxury townhome with 4 bedrooms and 4 baths. Loaded with upgrades and must be seen! Still under Tarion Warranty. This home is move in ready and immaculate. Gorgeous kitchen with high-end appliances and quartz counters with custom backsplash, beautiful solid oak staircase and handrails, fantastic open concept floor plan with all upgraded flooring on all levels. Beautifully finished lower ground floor area with full bathroom and bedroom or the ideal home office space with full walk-out to the back yard. This could also make an ideal in-law suite. Upgraded roller blinds, multiple walkouts on the all 3 floors with 2 balconies. Single car garage with indoor access. Lovely upper level living space with 3 full bedrooms and 2 full baths with the primary bedroom having a full ensuite bathroom. This one must be seen! **** EXTRAS **** Excellent location close to all amenities and the 401 for commuters. This one is better than new - still under warranty and loaded with upgrades. Do not wait! (id:51532)
Tags
| Property Summary |
|---|
| Building |
|---|
| Level | Rooms | Dimensions |
|---|---|---|
| Third level | Primary Bedroom | 4.29 m x 3.04 m |
| Bedroom 2 | 3.04 m x 2.77 m | |
| Bedroom 3 | 2.98 m x 2.56 m | |
| Upper Level | Kitchen | 4.75 m x 2.16 m |
| Eating area | 3.99 m x 2.13 m | |
| Living room | 9.14 m x 3.13 m | |
| Dining room | 9.14 m x 3.13 m | |
| Ground level | Bedroom | 3.1 m x 2.49 m |
| Features | |||||
|---|---|---|---|---|---|
| Attached Garage | Alarm System | Garage door opener | |||
| Window Coverings | Central air conditioning | ||||































