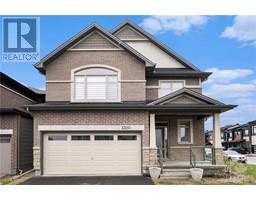10 RIVERBROOK ROAD Arlington Woods, Ottawa, Ontario, CA
Address: 10 RIVERBROOK ROAD, Ottawa, Ontario
Summary Report Property
- MKT ID1399343
- Building TypeHouse
- Property TypeSingle Family
- StatusBuy
- Added16 weeks ago
- Bedrooms4
- Bathrooms4
- Area0 sq. ft.
- DirectionNo Data
- Added On10 Jul 2024
Property Overview
If your like most people you probably want a home that offers great flexibility & space. Discover this satisfying home that pulls out all of the stops. The main floor has 2 baths, a big eat-in kitchen, a living room, a dining area PLUS 3 flex rooms that can be home offices or bedrooms. The upper level has 4generously proportioned bedrooms, 2 luxuriously handcrafted baths & is carpet-free. The partially finished lower level has a large recreation area, storage, a workshop & an exercise area. The yards feature English-inspired perennial gardens, interlock, a hot tub & an extraordinary amount of space for summer grilling & entertaining! Perfectly situated in close proximity to great schools, shopping, transit, the Queensway Carleton Hospital & the Bruce Pit. Without a doubt, you will love this kind & caring community in a highly coveted area. The possibilities here are endless. This is truly a home you will be proud to call your own! Please come make all of your dreams come true. (id:51532)
Tags
| Property Summary |
|---|
| Building |
|---|
| Land |
|---|
| Level | Rooms | Dimensions |
|---|---|---|
| Second level | Primary Bedroom | 13'1" x 16'3" |
| Other | 6'0" x 5'0" | |
| 3pc Ensuite bath | 13'6" x 11'0" | |
| 4pc Bathroom | 9'2" x 11'0" | |
| Bedroom | 10'7" x 12'4" | |
| Bedroom | 10'6" x 12'5" | |
| Bedroom | 11'5" x 8'3" | |
| Lower level | Storage | 13'3" x 4'1" |
| Other | 58'6" x 14'3" | |
| Storage | 7'6" x 5'5" | |
| Recreation room | 29'2" x 19'5" | |
| Storage | 9'3" x 4'11" | |
| Storage | 8'4" x 12'3" | |
| Main level | Foyer | 12'4" x 10'1" |
| Living room | 13'0" x 24'7" | |
| Dining room | 11'11" x 12'7" | |
| Family room | 20'3" x 37'3" | |
| Sitting room | 12'11" x 15'4" | |
| Full bathroom | 5'0" x 6'10" | |
| Eating area | 18'8" x 12'1" | |
| Laundry room | 13'6" x 9'3" | |
| Partial bathroom | 7'7" x 3'2" |
| Features | |||||
|---|---|---|---|---|---|
| Automatic Garage Door Opener | Attached Garage | Interlocked | |||
| Refrigerator | Dishwasher | Dryer | |||
| Microwave Range Hood Combo | Stove | Washer | |||
| Hot Tub | Blinds | Central air conditioning | |||

























































