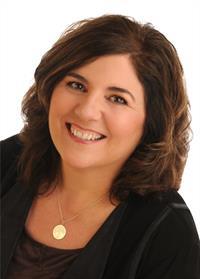1821 WALKLEY ROAD UNIT#35 Guildwood Estates, Ottawa, Ontario, CA
Address: 1821 WALKLEY ROAD UNIT#35, Ottawa, Ontario
Summary Report Property
- MKT ID1407186
- Building TypeRow / Townhouse
- Property TypeSingle Family
- StatusBuy
- Added11 weeks ago
- Bedrooms3
- Bathrooms3
- Area0 sq. ft.
- DirectionNo Data
- Added On15 Aug 2024
Property Overview
This beautifully renovated townhome offers the perfect blend of modern style & functionality, with the added benefit of TWO underground parking spots for ultimate convenience. Featuring 3 spacious bedrooms and 2.5 updated baths, including a luxurious ensuite.The open-concept main floor seamlessly integrates the kitchen & dining areas, featuring a bright, gourmet kitchen w/ sleek quartz countertops and SS appliances. Stunning hardwood floors add warmth & elegance throughout . The inviting living room opens onto a landscaped patio, perfect for relaxing outdoors. The fully finished bsmt includes a cozy family room w/ a gas fireplace, ample built-in storage, & a versatile bonus room ideal for an office or workout space. Enjoy access to a summer pool, Recent upgrades inc: : furnace (2016), HWT (2016), A/C (2022), Roof (2020). The owner is willing to lease back the property at above-market rent for $3,200/month. Steps to shopping, transit, all! (id:51532)
Tags
| Property Summary |
|---|
| Building |
|---|
| Land |
|---|
| Level | Rooms | Dimensions |
|---|---|---|
| Second level | Primary Bedroom | 11'0" x 17'2" |
| 3pc Ensuite bath | Measurements not available | |
| Bedroom | 11'1" x 9'9" | |
| Bedroom | 8'11" x 11'3" | |
| Full bathroom | Measurements not available | |
| Basement | Family room/Fireplace | 11'1" x 18'8" |
| Laundry room | Measurements not available | |
| Storage | Measurements not available | |
| Office | 11'3" x 13'7" | |
| Main level | Living room | 19'3" x 11'5" |
| Dining room | 10'1" x 9'6" | |
| Kitchen | 10'6" x 12'1" | |
| Partial bathroom | Measurements not available |
| Features | |||||
|---|---|---|---|---|---|
| Attached Garage | Inside Entry | Dishwasher | |||
| Dryer | Microwave Range Hood Combo | Stove | |||
| Washer | Blinds | Central air conditioning | |||
| Laundry - In Suite | |||||




















































