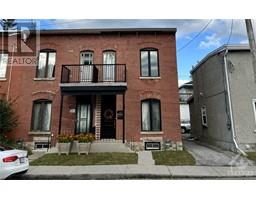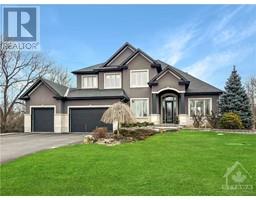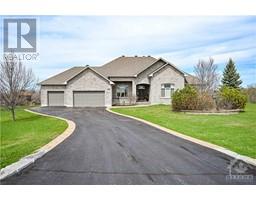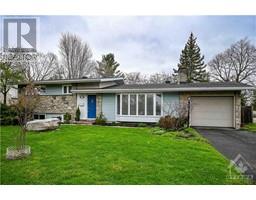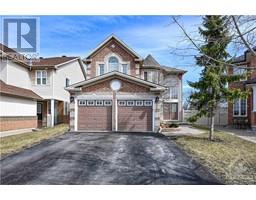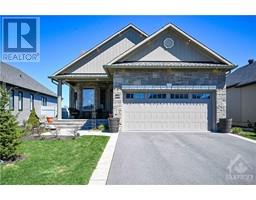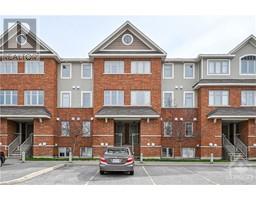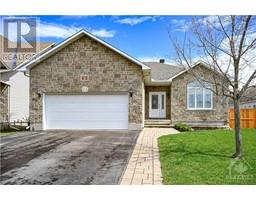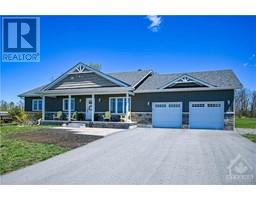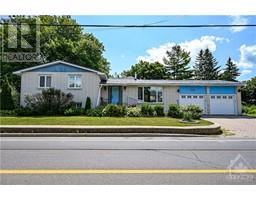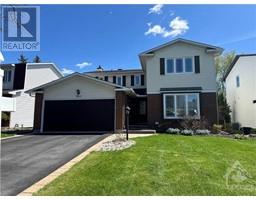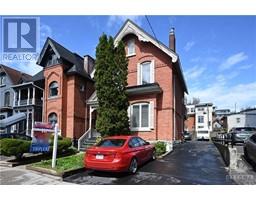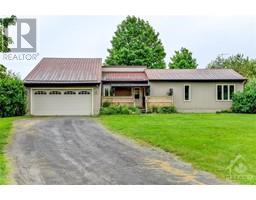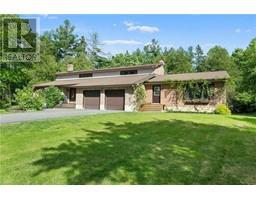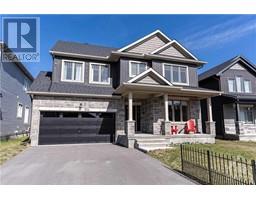Property Overview
Beautiful three-bedroom w/classic brick nestled deep into the quiet neighbourhood, curved interlock walkway & landscaping, covered front veranda, foyer w/tile & designer closet, living room w/corner windows & hardwood flooring, dining room w/soldier windows, sunken family room w/three-sided fireplace, centre island eat-in kitchen w/granite countertops, recessed double sink, tile backsplash, valence lighting, 12” deep pantry & patio door, 2 pc powder room, open staircase w/box railings, second level landing w/arched southern window & linen, primary bedroom w/French doors & panoramic view, double-sided walking & luxurious ensuite w/oval soaker tub & separate shower, 2nd floor laundry w/folding bar, additional bedrooms w/corner window & double wide closets, 4 pc main bath oversized tile & extra linen, unspoiled basement w/oversized windows, insulated two-car garage w/epoxy flooring & double wide driveway, fenced yard w/two-tiered interlock patio & gazebo, 24 hr irrevocable on all offers. (id:51532)
Tags
































