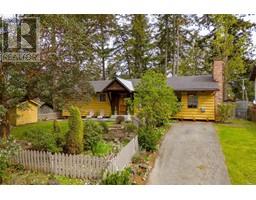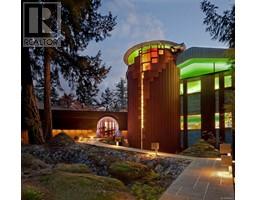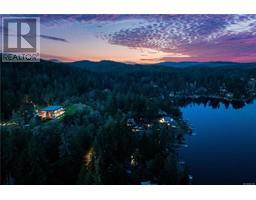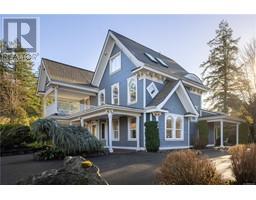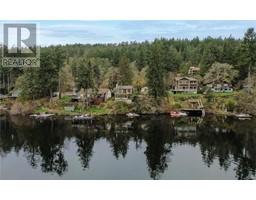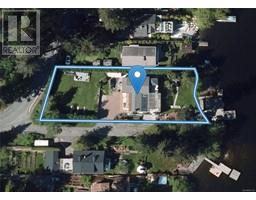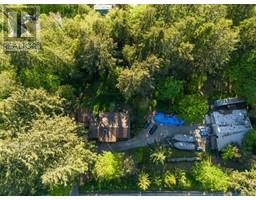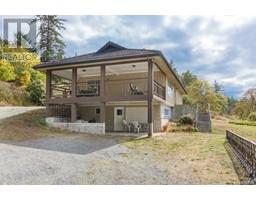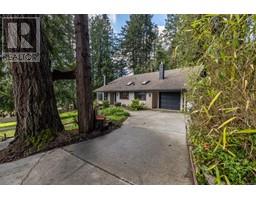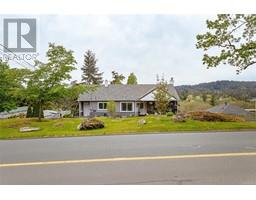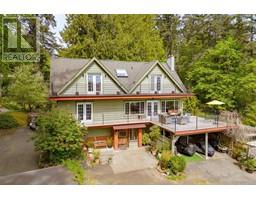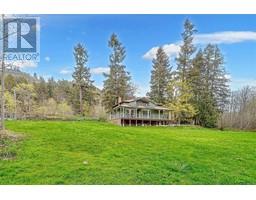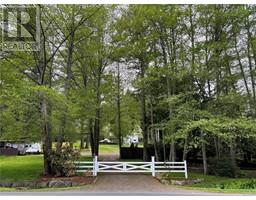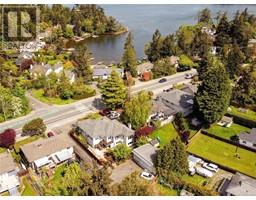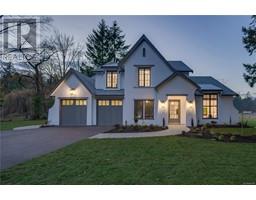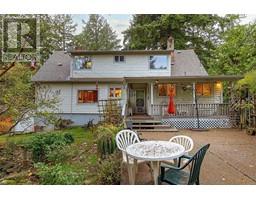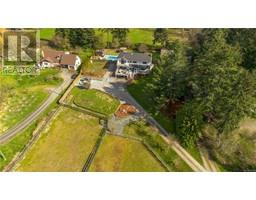20 4305 Maltwood Lane Greystone Estates, Saanich, British Columbia, CA
Address: 20 4305 Maltwood Lane, Saanich, British Columbia
Summary Report Property
- MKT ID960367
- Building TypeRow / Townhouse
- Property TypeSingle Family
- StatusBuy
- Added1 weeks ago
- Bedrooms2
- Bathrooms2
- Area1558 sq. ft.
- DirectionNo Data
- Added On05 May 2024
Property Overview
Open House Sunday May 5, 2024 from 12:00 p.m. to 2:00 p.m. | End Unit with engaging beautiful views, from ocean glimpses of Juan de Fuca straight, across the Blenkinsop valley, to the city. This elegant 1 level townhome sits at a high point in Broadmead & offers amazing views & all day sunshine thru all the huge windows, plus handsome gas FP, warm wood floors (in floor heating) & custom millwork. The kitchen & familyroom are bright & spacious, opening to a large covered deck offering plenty of space to entertain & the darling views of local flora & fauna. Wake up to the stunning vista from the primary bedroom with it's large ensuite with sep shower & soaker tub & generous walkin closet & also opens to the deck. Handy utility room & loads of storage inside plus your storage room in the garage. Access is easy as you walk thru beautiful mature gardens to your covered front porch or bring your groceries up the elevator from the dbl parking in the secured garage. You are minutes to all Broadmead & Royal Oak amenities & surrounded by nature trails. (id:51532)
Tags
| Property Summary |
|---|
| Building |
|---|
| Level | Rooms | Dimensions |
|---|---|---|
| Main level | Ensuite | 4-Piece |
| Family room | 15'7 x 7'2 | |
| Bedroom | 11'5 x 11'1 | |
| Bathroom | 4-Piece | |
| Primary Bedroom | 15'5 x 11'0 | |
| Kitchen | 17'4 x 13'0 | |
| Dining room | 12'5 x 11'9 | |
| Living room | 18'1 x 15'0 | |
| Entrance | 8'3 x 6'0 |
| Features | |||||
|---|---|---|---|---|---|
| Central location | Cul-de-sac | Park setting | |||
| Private setting | Other | None | |||
























































