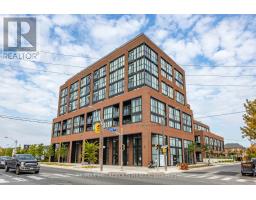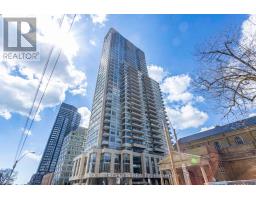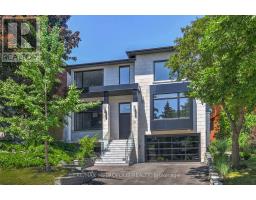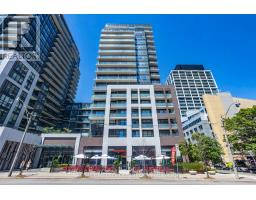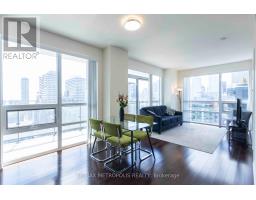#1811 -500 SHERBOURNE ST, Toronto, Ontario, CA
Address: #1811 -500 SHERBOURNE ST, Toronto, Ontario
Summary Report Property
- MKT IDC8307232
- Building TypeApartment
- Property TypeSingle Family
- StatusBuy
- Added1 weeks ago
- Bedrooms2
- Bathrooms1
- Area0 sq. ft.
- DirectionNo Data
- Added On05 May 2024
Property Overview
Welcome to the 500 by Times Group Corporation located in a popular St. James Town neighbourhood in Toronto. This newly renovated & freshly painted large 1 bedroom + den suite offers 667 sq ft of living space, abundance of natural light, upscale finishes, new laminate flooring throughout, ensuite laundry and an open concept balcony. The spacious bedroom features a large window and a sizeable closet space while the den can be used as a 2nd bedroom or as an office space. Den has sliding doors and is a separate room. The inviting open-concept living and dining area is a perfect space to spend it with your family and friends. Enjoy the kitchen space that's equipped with contemporary stainless steel appliances, a centre island, quartz countertops, and a stylish backsplash. Building amenities include a gym, rooftop terrace, theater room, party room and meeting room, EV charging stations, visitor parking, concierge and more. The suite comes with 1 underground parking space. **** EXTRAS **** The 500 condo is conveniently located near the Bloor & Sherbourne TTC subway station (8 minute walk), grocery & shopping, restaurants, cafes, parks, banks. Close to DVP, Gardiner Expy, Rosedale Lands & Don Valley park trails. (id:51532)
Tags
| Property Summary |
|---|
| Building |
|---|
| Level | Rooms | Dimensions |
|---|---|---|
| Flat | Living room | 3.85 m x 3.15 m |
| Dining room | 3.85 m x 3.15 m | |
| Kitchen | 3.5 m x 3.2 m | |
| Bedroom | 3.73 m x 3.05 m | |
| Den | 2.62 m x 2.21 m |
| Features | |||||
|---|---|---|---|---|---|
| Balcony | Visitor Parking | Central air conditioning | |||
| Security/Concierge | Party Room | Visitor Parking | |||
| Exercise Centre | |||||




























