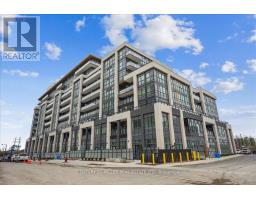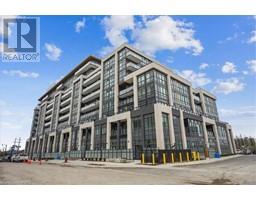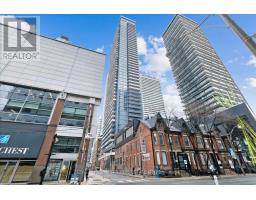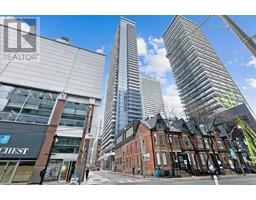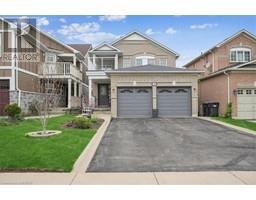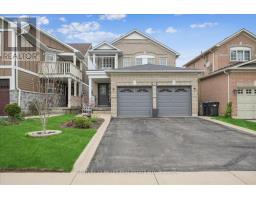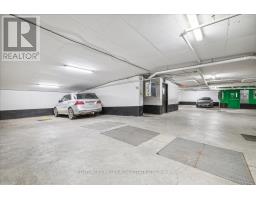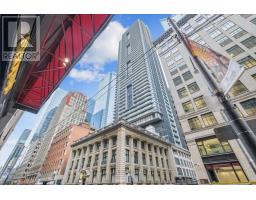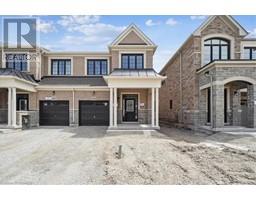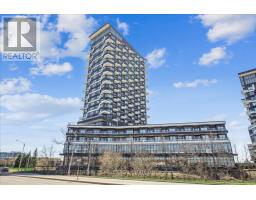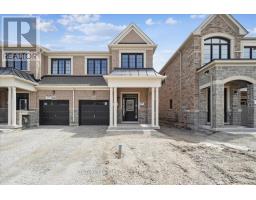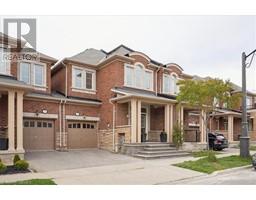70 TEMPERANCE Street Unit# 5005 TCBC - Bay Street Corridor, Toronto, Ontario, CA
Address: 70 TEMPERANCE Street Unit# 5005, Toronto, Ontario
Summary Report Property
- MKT ID40564111
- Building TypeApartment
- Property TypeSingle Family
- StatusBuy
- Added1 weeks ago
- Bedrooms1
- Bathrooms1
- Area372 sq. ft.
- DirectionNo Data
- Added On05 May 2024
Property Overview
Nestled in the heart of the financial district with unobstructed views from the 50th floor. Immerse yourself in the city’s pulse with iconic landmarks, fine dining and entertainment just steps away. This executive studio at the prestigious INDX luxurious condo is perfect for young professionals, students, singles, couples downsizing, frequent travellers, investors, tech savvy individuals, first time homebuyers and more! Functional open concept layout with 9 foot smooth ceilings, floor to ceiling windows with an open balcony and engineered wood floors. Built in high end appliances with a modern kitchen finish. Amenities include lounge, party room, golf room, yoga/spin studio, Guest room, theatre room, board room, rooftop patio, fitness centre and 24 hour concierge. Super location! Minutes’ walk to everything you need! Connected to Toronto path system and subway line. (id:51532)
Tags
| Property Summary |
|---|
| Building |
|---|
| Land |
|---|
| Level | Rooms | Dimensions |
|---|---|---|
| Main level | 4pc Bathroom | Measurements not available |
| Laundry room | Measurements not available | |
| Bedroom | 11'1'' x 10'5'' | |
| Kitchen | 11'0'' x 10'5'' |
| Features | |||||
|---|---|---|---|---|---|
| Southern exposure | Balcony | Underground | |||
| Visitor Parking | Dishwasher | Dryer | |||
| Microwave | Refrigerator | Washer | |||
| Wine Fridge | Central air conditioning | Exercise Centre | |||
| Party Room | |||||








































