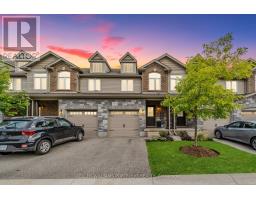737 - 5 EVERSON DRIVE, Toronto, Ontario, CA
Address: 737 - 5 EVERSON DRIVE, Toronto, Ontario
Summary Report Property
- MKT IDC9235821
- Building TypeRow / Townhouse
- Property TypeSingle Family
- StatusBuy
- Added11 weeks ago
- Bedrooms3
- Bathrooms2
- Area0 sq. ft.
- DirectionNo Data
- Added On13 Aug 2024
Property Overview
Welcome to this freshly painted, bright and modern 2+1bedroom townhome nestled in the highly sought-after Yonge/Sheppard area of North York. With 2 bathrooms and a magnificent rooftop terrace, this charming home offers a perfect setting for your summer gatherings. Boasting approx. 900 sq ft of bright and airy living space, it features a functional open kitchen with a breakfast bar. Situated in the quiet back section of the complex near the fountain, this residence provides a serene retreat from the hustle and bustle of city life. Enjoy the convenience of being steps away from a wealth of amenities including community parks, transportation options, dining establishments, shopping centers, and schools, making everyday living a breeze. With great west exposure from all levels, this townhome radiates warmth and comfort. Don't miss out on this fantastic opportunity to own a great townhome in a prime location that offers both convenience and tranquility. Experience the epitome of urban living in the heart of North York. **** EXTRAS **** Enjoy amenities like a rooftop deck, perfect for soaking in city views, a BBQ area for entertaining, convenient visitor parking, and a spacious party room for hosting gatherings. Security features including a comprehensive security system. (id:51532)
Tags
| Property Summary |
|---|
| Building |
|---|
| Level | Rooms | Dimensions |
|---|---|---|
| Second level | Primary Bedroom | 3.35 m x 2.67 m |
| Bedroom 2 | 3.02 m x 2.21 m | |
| Den | 3.05 m x 2.11 m | |
| Main level | Living room | 2.97 m x 2.82 m |
| Dining room | 3.28 m x 2.24 m | |
| Kitchen | 2.16 m x 2.08 m |
| Features | |||||
|---|---|---|---|---|---|
| Underground | Blinds | Dishwasher | |||
| Dryer | Refrigerator | Stove | |||
| Washer | Central air conditioning | Party Room | |||
| Visitor Parking | |||||





































