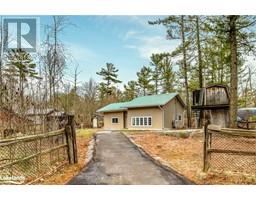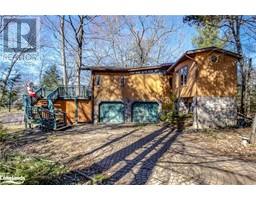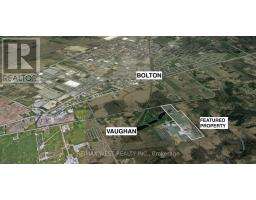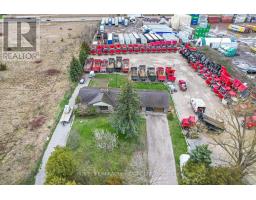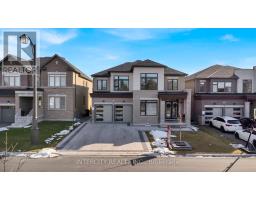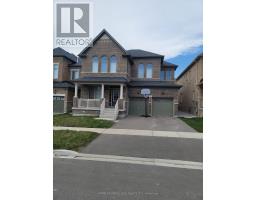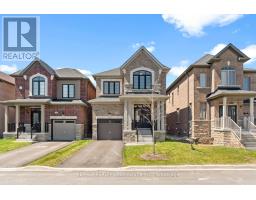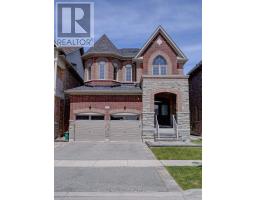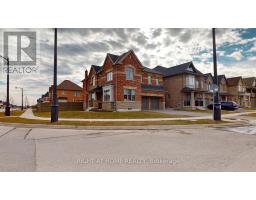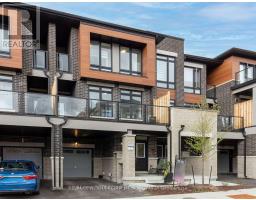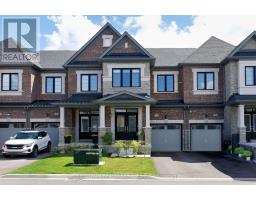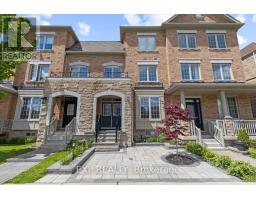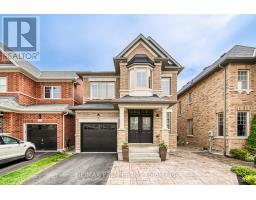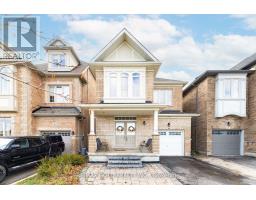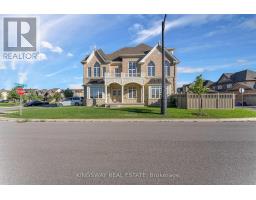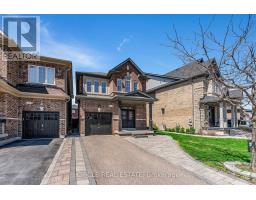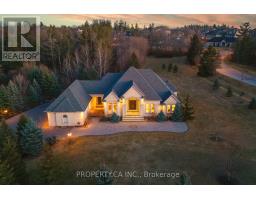92 HOLYROOD Crescent Vaughan, Vaughan, Ontario, CA
Address: 92 HOLYROOD Crescent, Vaughan, Ontario
Summary Report Property
- MKT ID40580206
- Building TypeRow / Townhouse
- Property TypeSingle Family
- StatusBuy
- Added2 weeks ago
- Bedrooms3
- Bathrooms3
- Area1530 sq. ft.
- DirectionNo Data
- Added On04 May 2024
Property Overview
Time to enjoy the Kleinberg Lifestyle. This beautiful, nearly new townhome, has many upgrades and custom features you would expect in such a prestigious area. The gourmet kitchen is stunning with upgraded extended cabinets and pull out drawers, an oversized pantry, pot filler, beautiful like new stainless appliances and a gas cook top stove. The home is spacious and comfortable with 3 bedrooms, as well as 3 bathrooms. The master bedroom has a balcony, plus there is a full width balcony off the living area, with westerly views for enjoying sunsets. Enjoy a glass of wine in the living room sitting in front of your fireplace. Pride of ownership is evident with custom designed California closets and custom window coverings. The home is minutes from the Town of Kleinberg and close proximity to major highways. Your children will also enjoy being close to school, with a Catholic and public school in the neighborhood. Montessori schools will arrive in the near future. As you walk through this home, you will agree, this is a must see you won't want to miss it. OFFERS BEING ACCEPTED ANYTIME. (id:51532)
Tags
| Property Summary |
|---|
| Building |
|---|
| Land |
|---|
| Level | Rooms | Dimensions |
|---|---|---|
| Second level | 3pc Bathroom | 5'0'' x 3'0'' |
| Breakfast | 13'0'' x 9'7'' | |
| Kitchen | 13'0'' x 12'5'' | |
| Great room | 15'2'' x 11'3'' | |
| Third level | Bedroom | 8'0'' x 9'1'' |
| Bedroom | 8'0'' x 9'1'' | |
| 3pc Bathroom | 5'0'' x 7'0'' | |
| 3pc Bathroom | 5'0'' x 7'0'' | |
| Primary Bedroom | 10'10'' x 14'10'' | |
| Basement | Other | 42'0'' x 8'0'' |
| Main level | Other | 17'4'' x 5'2'' |
| Features | |||||
|---|---|---|---|---|---|
| Ravine | Conservation/green belt | Automatic Garage Door Opener | |||
| Attached Garage | Visitor Parking | Dishwasher | |||
| Dryer | Microwave | Oven - Built-In | |||
| Refrigerator | Stove | Water meter | |||
| Washer | Central air conditioning | ||||



















































