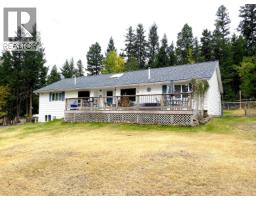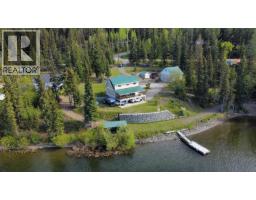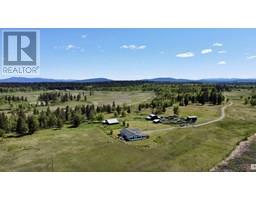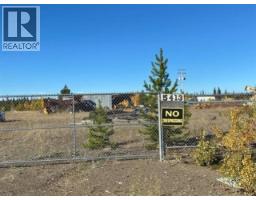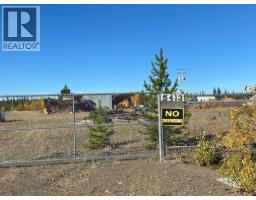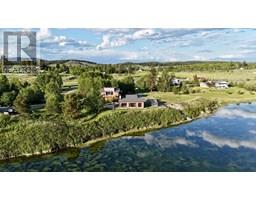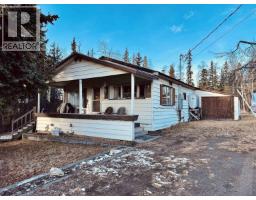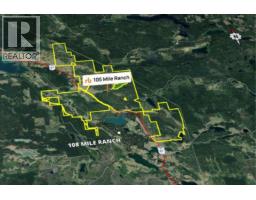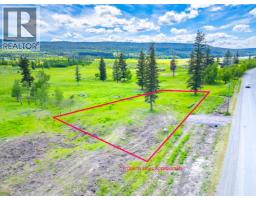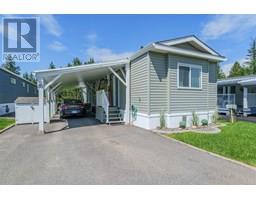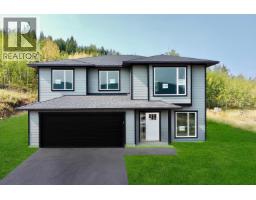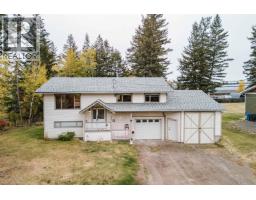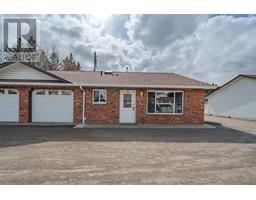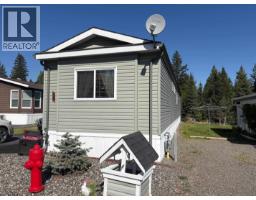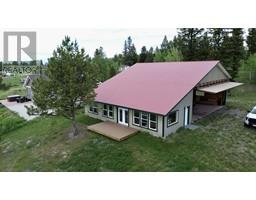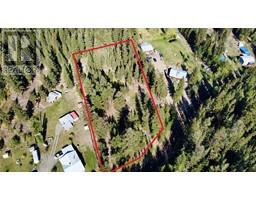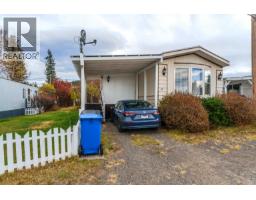6419 LAMBLEY ROAD, 100 Mile House, British Columbia, CA
Address: 6419 LAMBLEY ROAD, 100 Mile House, British Columbia
Summary Report Property
- MKT IDR3047390
- Building TypeHouse
- Property TypeSingle Family
- StatusBuy
- Added14 weeks ago
- Bedrooms3
- Bathrooms3
- Area4195 sq. ft.
- DirectionNo Data
- Added On12 Oct 2025
Property Overview
* PREC - Personal Real Estate Corporation. This one-of-a-kind Tudor-style post & beam home blends log & conventional construction w. exceptional craftsmanship throughout. The impressive 2-storey layout w. full walkout bsmt features 3 bdrms, 3 baths, & 11’ ceilings on the main. Oversized logs, large windows, & a stunning river rock gas f/p create a warm, light-filled living space. The spacious kitchen w. new high-end appliances is ideal for entertaining. Upstairs, a large family rm showcases unique log & engineering details. The bsmt offers suite potential, a toy garage, & ample storage. Set on a private 1.29-ac lot backing onto Crown Land with direct access to endless trails leading into the Cariboo backcountry. A 24' x 36' woodworking shop perfect for the handy person plus a 12' x 40' RV pole shed. Just a short walk to Horse Lake! (id:51532)
Tags
| Property Summary |
|---|
| Building |
|---|
| Level | Rooms | Dimensions |
|---|---|---|
| Above | Family room | 27 ft ,9 in x 19 ft ,2 in |
| Bedroom 3 | 13 ft ,1 in x 12 ft ,5 in | |
| Other | 6 ft ,1 in x 5 ft ,1 in | |
| Primary Bedroom | 13 ft ,7 in x 16 ft | |
| Other | 6 ft x 6 ft | |
| Basement | Storage | 14 ft ,9 in x 10 ft ,1 in |
| Hobby room | 15 ft ,7 in x 25 ft ,4 in | |
| Laundry room | 8 ft ,5 in x 7 ft ,1 in | |
| Other | 9 ft ,3 in x 9 ft ,1 in | |
| Utility room | 8 ft ,7 in x 13 ft | |
| Storage | 7 ft ,7 in x 8 ft ,5 in | |
| Main level | Foyer | 9 ft ,3 in x 17 ft ,4 in |
| Great room | 27 ft ,8 in x 22 ft ,8 in | |
| Kitchen | 18 ft ,5 in x 12 ft ,7 in | |
| Bedroom 2 | 15 ft ,2 in x 17 ft ,4 in |
| Features | |||||
|---|---|---|---|---|---|
| Garage | Carport | Washer | |||
| Dryer | Refrigerator | Stove | |||
| Dishwasher | |||||










































