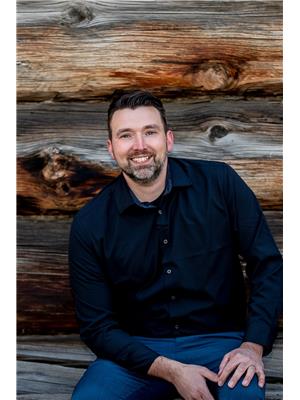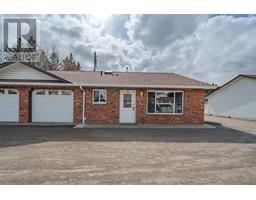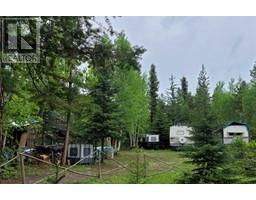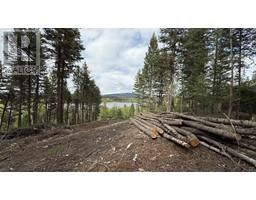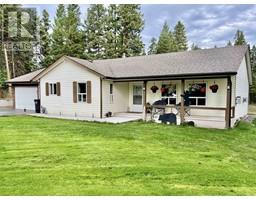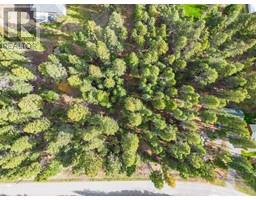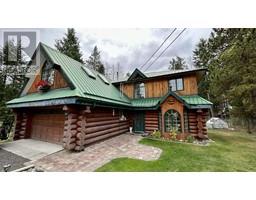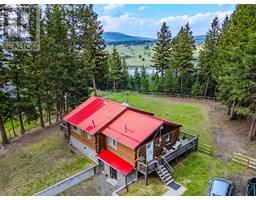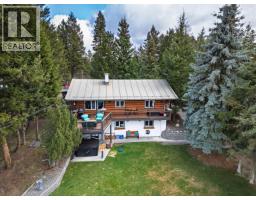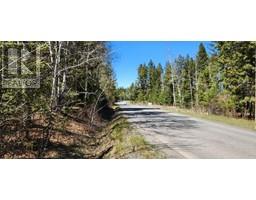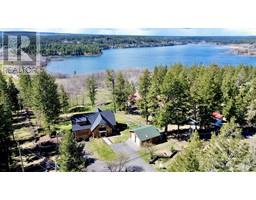5012 BLOCK DRIVE, 108 Mile Ranch, British Columbia, CA
Address: 5012 BLOCK DRIVE, 108 Mile Ranch, British Columbia
Summary Report Property
- MKT IDR3009532
- Building TypeHouse
- Property TypeSingle Family
- StatusBuy
- Added3 days ago
- Bedrooms4
- Bathrooms2
- Area2042 sq. ft.
- DirectionNo Data
- Added On14 Aug 2025
Property Overview
This 4 bedroom Cape Cod style home offers the perfect blend of comfort, and functional, ideal for family living. Views of Walker Valley with its rolling hills and grassland from the dining room, kitchen and the Deck. The kitchen features ample storage, custom built-ins, and a Jenn-Air cooktop, making it a delight for any home chef. The sunken living room invites you to relax by the cozy gas fireplace while taking in the breathtaking views. Upstairs, you'll find all four bedrooms, including a spa like bathroom. Step outside to a wraparound sundeck, perfect for outdoor entertaining or simply soaking in the surroundings. The property also includes a detached garage complete with power, heat and workbenches. The Greenhouse helps get the early jump on the garden season. (id:51532)
Tags
| Property Summary |
|---|
| Building |
|---|
| Level | Rooms | Dimensions |
|---|---|---|
| Above | Primary Bedroom | 14 ft ,4 in x 10 ft ,6 in |
| Bedroom 2 | 9 ft ,9 in x 14 ft | |
| Bedroom 3 | 10 ft ,7 in x 14 ft ,2 in | |
| Bedroom 4 | 12 ft ,1 in x 9 ft | |
| Basement | Storage | 10 ft ,7 in x 10 ft ,6 in |
| Family room | 15 ft ,9 in x 13 ft ,1 in | |
| Workshop | 15 ft ,3 in x 15 ft ,7 in | |
| Storage | 8 ft ,3 in x 5 ft ,1 in | |
| Main level | Living room | 13 ft ,6 in x 15 ft ,9 in |
| Kitchen | 9 ft ,9 in x 13 ft ,9 in | |
| Dining room | 8 ft x 14 ft | |
| Office | 10 ft ,4 in x 10 ft ,9 in |
| Features | |||||
|---|---|---|---|---|---|
| Garage(1) | Open | Washer/Dryer Combo | |||
| Dishwasher | Refrigerator | Stove | |||









































