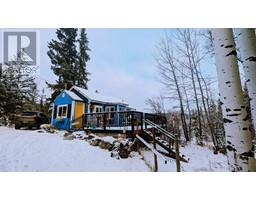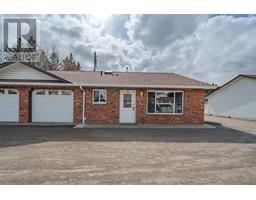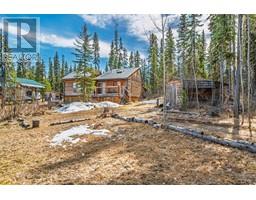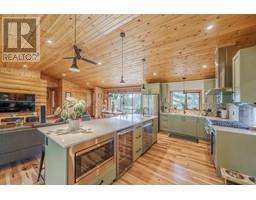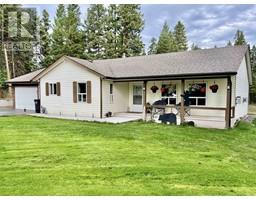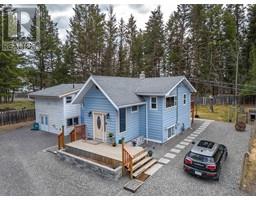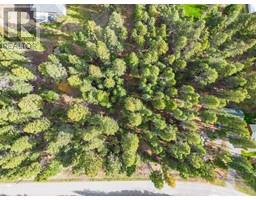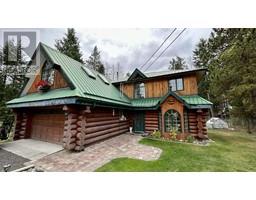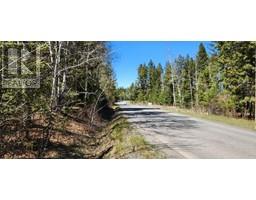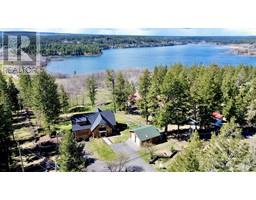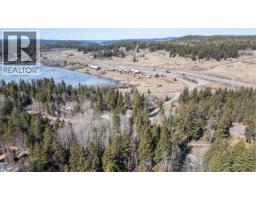5072 BLOCK DRIVE, 108 Mile Ranch, British Columbia, CA
Address: 5072 BLOCK DRIVE, 108 Mile Ranch, British Columbia
Summary Report Property
- MKT IDR2983022
- Building TypeHouse
- Property TypeSingle Family
- StatusBuy
- Added10 weeks ago
- Bedrooms4
- Bathrooms3
- Area3230 sq. ft.
- DirectionNo Data
- Added On28 Mar 2025
Property Overview
Stunning views overlooking Walker Valley and Watson Lake! This 4 bedroom, 3 bathroom home features an open concept main floor with wall to wall windows, perfect for enjoying breathtaking sunrises and sunsets. The kitchen has custom cabinetry, a walk-in pantry, GE Series appliances, a double oven, a 12' island, and under cabinet lighting. The main floor also includes a luxurious primary suite with a large walk in custom closet system and a spa like 5 piece ensuite with heated floors, and the laundry is on the main floor as well. The lower level offers a spacious family room, rough-in plumbing for a potential suite, lots of storage and wired for a hot tub. A fully finished 24'x24' shop with 10’ ceiling is wired, insulated. Additional features include 30-amp RV service and plenty of parking. (id:51532)
Tags
| Property Summary |
|---|
| Building |
|---|
| Level | Rooms | Dimensions |
|---|---|---|
| Lower level | Bedroom 3 | 11 ft x 11 ft |
| Bedroom 4 | 12 ft x 16 ft | |
| Storage | 11 ft x 10 ft ,5 in | |
| Recreational, Games room | 27 ft x 20 ft | |
| Main level | Kitchen | 13 ft x 11 ft |
| Pantry | 4 ft x 4 ft | |
| Dining room | 10 ft ,7 in x 11 ft ,7 in | |
| Living room | 17 ft ,6 in x 15 ft ,6 in | |
| Primary Bedroom | 14 ft ,6 in x 12 ft ,3 in | |
| Other | 7 ft x 9 ft | |
| Bedroom 2 | 11 ft x 11 ft | |
| Laundry room | 8 ft ,6 in x 8 ft ,6 in |
| Features | |||||
|---|---|---|---|---|---|
| Garage(2) | RV | Washer | |||
| Dryer | Refrigerator | Stove | |||
| Dishwasher | |||||









































