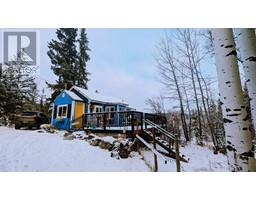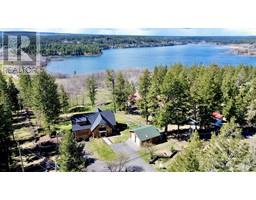5208 DAVIS ROAD, 108 Mile Ranch, British Columbia, CA
Address: 5208 DAVIS ROAD, 108 Mile Ranch, British Columbia
Summary Report Property
- MKT IDR2948430
- Building TypeHouse
- Property TypeSingle Family
- StatusBuy
- Added11 weeks ago
- Bedrooms3
- Bathrooms2
- Area2410 sq. ft.
- DirectionNo Data
- Added On03 Dec 2024
Property Overview
Welcome to your sustainable sanctuary! This level entry 3 Bedroom home has an open concept kitchen/living/dining area, with a river rock wood burning fireplace connected to the forced air system. A large hobby room and a double garage with charger for your electric car! Plenty of room for guests or kids with 2 bedrooms and Recreational room downstairs with potential to add a suite. Step outside to a stunning outdoor space featuring a large deck, a zipline for the kids, and a meticulously maintained, park-like garden all securely fenced to keep local wildlife at bay. The owner has worked at making the home "Green" with a 15kw, 60 panel grid tie Solar Array. Owner currently pays no electric bill, gas bill, or gas for the car, keeping life affordable and environmentally sound. (id:51532)
Tags
| Property Summary |
|---|
| Building |
|---|
| Level | Rooms | Dimensions |
|---|---|---|
| Basement | Bedroom 2 | 13 ft ,6 in x 8 ft |
| Bedroom 3 | 13 ft ,6 in x 8 ft | |
| Recreational, Games room | 13 ft ,4 in x 15 ft ,4 in | |
| Storage | 10 ft ,2 in x 9 ft ,3 in | |
| Cold room | 3 ft ,3 in x 6 ft ,5 in | |
| Utility room | 17 ft ,1 in x 7 ft ,2 in | |
| Main level | Living room | 19 ft ,9 in x 17 ft ,1 in |
| Kitchen | 14 ft ,9 in x 17 ft ,1 in | |
| Hobby room | 19 ft ,9 in x 20 ft ,3 in | |
| Primary Bedroom | 15 ft ,9 in x 13 ft ,9 in | |
| Solarium | 9 ft ,9 in x 14 ft |
| Features | |||||
|---|---|---|---|---|---|
| Garage(2) | Washer | Dryer | |||
| Refrigerator | Stove | Dishwasher | |||
| Fireplace(s) | |||||























































