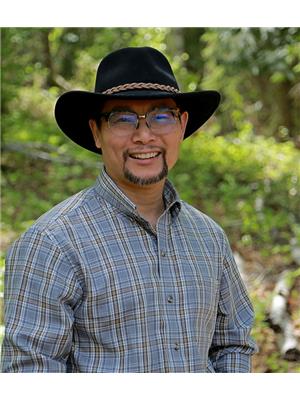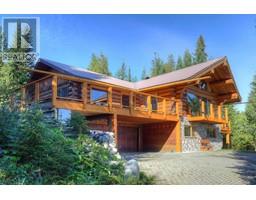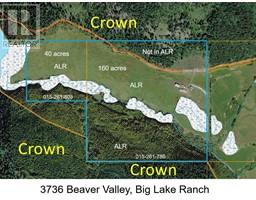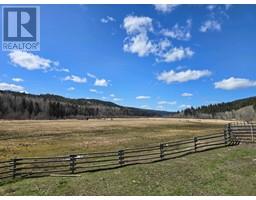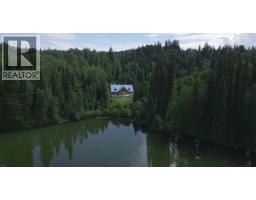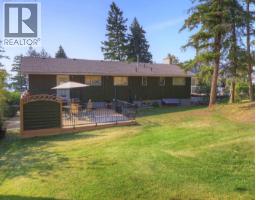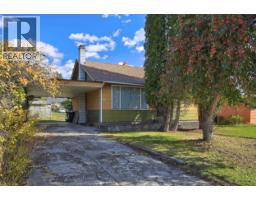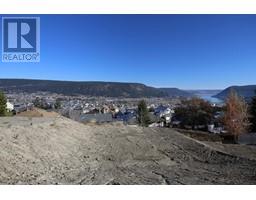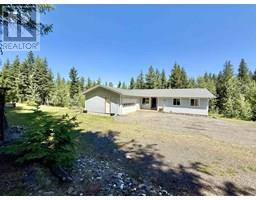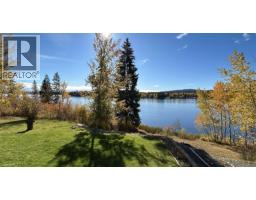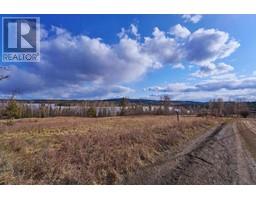3139 HUSTON ROAD, 150 Mile House, British Columbia, CA
Address: 3139 HUSTON ROAD, 150 Mile House, British Columbia
Summary Report Property
- MKT IDR2997319
- Building TypeHouse
- Property TypeSingle Family
- StatusBuy
- Added21 weeks ago
- Bedrooms4
- Bathrooms3
- Area4434 sq. ft.
- DirectionNo Data
- Added On23 Sep 2025
Property Overview
Exceptional residence crafted by world-class Pioneer Log Homes in desirable 150 Mile House! This stunning home w/ deluxe shop, park-like land & panoramic views is a dream for suburban living. Situated at the high point of Borland Valley, the location offers spectacular mountain+valley views which you can enjoy on the spacious deck or thru expansive windows in indoor comfort. Elegance & uncompromised workmanship are evident in every detail: The abundance of Western Red Cedar logs & other wood finishes throughout, rock fireplace that reaches 18ft-ceiling, gorgeous gourmet kitchen, 4 well-appointed BRs, 3 spa-quality baths and generous basement w/ rec rm, family rm, home theatre & gym... The list goes on. The amazing workshop is a showpiece of its own, featuring 32x38 interior space, 20x16 loft, 2 large overhangs to house more toys & a 12x24 bonus room. The insulated shop is on slab & heated. The property is perimeter-fenced w/ landscaped yards & paved driveway. Furniture/equipment negotiable at the right price. (id:51532)
Tags
| Property Summary |
|---|
| Building |
|---|
| Level | Rooms | Dimensions |
|---|---|---|
| Basement | Recreational, Games room | 26 ft x 19 ft ,6 in |
| Family room | 24 ft x 22 ft | |
| Family room | 19 ft ,2 in x 12 ft | |
| Media | 12 ft ,9 in x 25 ft | |
| Bedroom 4 | 22 ft x 13 ft ,3 in | |
| Utility room | 12 ft ,3 in x 7 ft | |
| Main level | Living room | 19 ft ,6 in x 26 ft ,7 in |
| Dining room | 12 ft ,2 in x 12 ft ,8 in | |
| Kitchen | 15 ft ,4 in x 8 ft ,6 in | |
| Primary Bedroom | 13 ft ,2 in x 15 ft ,1 in | |
| Other | 9 ft ,5 in x 9 ft ,8 in | |
| Bedroom 2 | 16 ft ,1 in x 13 ft ,1 in | |
| Bedroom 3 | 13 ft ,7 in x 13 ft | |
| Foyer | 14 ft x 7 ft ,2 in | |
| Attic (finished) | 12 ft ,9 in x 19 ft ,1 in |
| Features | |||||
|---|---|---|---|---|---|
| Detached Garage | Washer | Dryer | |||
| Refrigerator | Stove | Dishwasher | |||









































