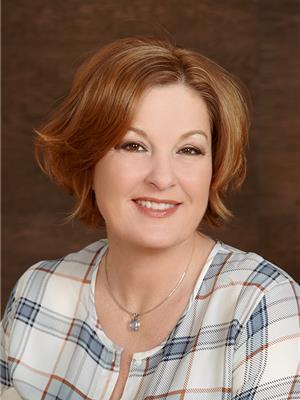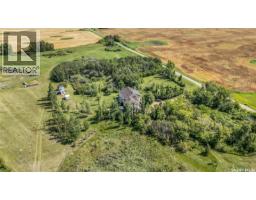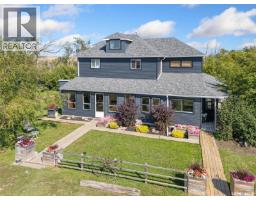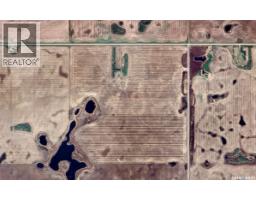103 Willow ROAD Strawberry Hills (Aberdeen Rm No. 373), Aberdeen Rm No. 373, Saskatchewan, CA
Address: 103 Willow ROAD, Aberdeen Rm No. 373, Saskatchewan
Summary Report Property
- MKT IDSK017853
- Building TypeHouse
- Property TypeSingle Family
- StatusBuy
- Added7 weeks ago
- Bedrooms4
- Bathrooms3
- Area1706 sq. ft.
- DirectionNo Data
- Added On09 Sep 2025
Property Overview
Thoughtfully designed home situated on 10 acres of gently rolling hills. Everything was considered in the design of this sophisticated home, from the southern exposure which takes advantage of the view to the well thought out floor plan. Located only 5 minutes from Saskatoon with pavement almost all the way, this captivating property offers everything you could desire. City water, natural gas, walk out from lower lever and large spacious rooms. Every detail in this home has been considered. Oak hardwood flooring on main level, chef's kitchen with center island and built in appliances. Formal dining room, large master bedroom with en-suite and walk in closet. The lower level is completely developed with family room, 2 large bedrooms, den, utility room plus ample storage. An addition, this home offers both a wood burning fireplace in the living room and a gas fireplace in the lower level family room. (id:51532)
Tags
| Property Summary |
|---|
| Building |
|---|
| Level | Rooms | Dimensions |
|---|---|---|
| Basement | Family room | 21 ft ,4 in x 17 ft ,6 in |
| Bedroom | 15 ft ,2 in x 14 ft ,3 in | |
| Bedroom | 13 ft ,8 in x 14 ft ,3 in | |
| Bedroom | 8 ft ,6 in x 12 ft ,1 in | |
| Storage | 6 ft ,8 in x 15 ft ,8 in | |
| 4pc Bathroom | 8 ft ,1 in x 14 ft ,3 in | |
| Laundry room | 7 ft ,2 in x 14 ft ,8 in | |
| Other | 8 ft ,8 in x 24 ft | |
| Main level | Kitchen | 13 ft x 16 ft ,6 in |
| Dining nook | 7 ft ,8 in x 14 ft ,3 in | |
| Dining room | 10 ft ,5 in x 14 ft ,3 in | |
| Living room | 17 ft ,7 in x 21 ft ,3 in | |
| Primary Bedroom | 15 ft ,2 in x 14 ft ,3 in | |
| 2pc Bathroom | 8 ft ,11 in x 5 ft ,11 in | |
| 5pc Bathroom | 8 ft ,1 in x 14 ft ,3 in | |
| Foyer | 9 ft ,3 in x 10 ft |
| Features | |||||
|---|---|---|---|---|---|
| Acreage | Treed | Rolling | |||
| Attached Garage | Gravel | Heated Garage | |||
| Parking Space(s)(6) | Washer | Refrigerator | |||
| Dishwasher | Dryer | Oven - Built-In | |||
| Window Coverings | Garage door opener remote(s) | Storage Shed | |||
| Stove | Walk out | Central air conditioning | |||





















































