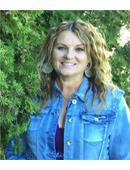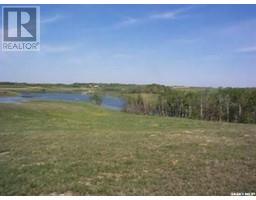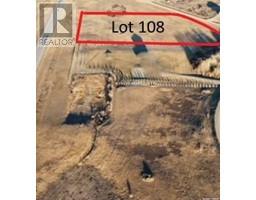117 Prairie LANE, Aberdeen Rm No. 373, Saskatchewan, CA
Address: 117 Prairie LANE, Aberdeen Rm No. 373, Saskatchewan
Summary Report Property
- MKT IDSK995594
- Building TypeHouse
- Property TypeSingle Family
- StatusBuy
- Added5 weeks ago
- Bedrooms3
- Bathrooms4
- Area1963 sq. ft.
- DirectionNo Data
- Added On03 Apr 2025
Property Overview
If you are someone who enjoys peaceful acreage living just minutes from the city, then this custom-built 1900+ sq ft bungalow only a short drive from Saskatoon offers a combination of architectural design, luxurious amenities, and a picturesque location, making it a unique and desirable property for those seeking country living near Saskatoon. The main floor of this home boasts a chef's dream kitchen with island and stainless steel appliances. The floor to ceiling fireplace in the main living area serves as a focal point and adds warmth to the space. The primary bedroom is particularly spacious and features recessed lighting, a fan, an en-suite bathroom with double sinks, a large shower, and a walk-in closet equipped with a washer and dryer for added convenience. The main floor also consists of beautiful guest room with an attached four-piece bathroom, complete with a beautiful claw foot tub. Another highlight of this home is the three-season solarium, allowing you to enjoy the outdoors comfortably throughout the year. Main floor mudroom and half bath at the back entrance provide practicality and easy access for daily activities. There is a 14ft high 24x24 heated attached garage as well as detached 24x36 workshop that is fully heated and insulated with water and electrical services as well as sewer, additionally there is yet another 16x24 enclosed Pavilion for even more work space or even extra parking, the entire 5 acres is fenced professionally by Nordic fencing to provide a safe haven for all your animals, the driveway is lighted to welcome you home at night. The lower level is fully developed with another bedroom, 4 pc bath, and large open area for you to customize to you choosing. Come view this amazing property today. (id:51532)
Tags
| Property Summary |
|---|
| Building |
|---|
| Land |
|---|
| Level | Rooms | Dimensions |
|---|---|---|
| Basement | 4pc Bathroom | Measurements not available |
| Living room | 11 ft x 14 ft | |
| Bedroom | 14 ft x 10 ft | |
| Other | 29 ft x 29 ft | |
| Main level | Kitchen | 19 ft x 10 ft ,8 in |
| Dining room | 15 ft x 13 ft | |
| Living room | 16 ft x 15 ft | |
| Bedroom | 16 ft x 16 ft | |
| Bedroom | 12 ft x 14 ft | |
| Den | 12 ft x 10 ft ,8 in | |
| 3pc Bathroom | Measurements not available | |
| 4pc Bathroom | Measurements not available | |
| 2pc Bathroom | Measurements not available |
| Features | |||||
|---|---|---|---|---|---|
| Treed | Irregular lot size | No bush | |||
| Attached Garage | Detached Garage | Gravel | |||
| Heated Garage | Parking Space(s)(5) | Washer | |||
| Refrigerator | Dishwasher | Dryer | |||
| Humidifier | Garage door opener remote(s) | Stove | |||
| Central air conditioning | Air exchanger | ||||






















































