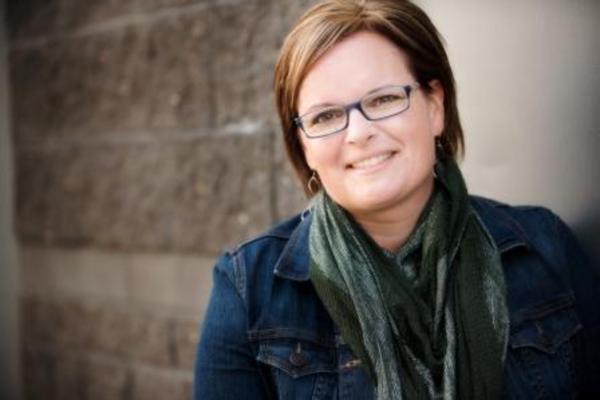829 Prospect Avenue, Acme, Alberta, CA
Address: 829 Prospect Avenue, Acme, Alberta
Summary Report Property
- MKT IDA2223735
- Building TypeHouse
- Property TypeSingle Family
- StatusBuy
- Added2 days ago
- Bedrooms4
- Bathrooms3
- Area1077 sq. ft.
- DirectionNo Data
- Added On06 Jun 2025
Property Overview
Come home to Acme!!! You can’t beat the value on this super cute & well cared for 3 BEDROOM UP BUNGALOW on a 75 ft by 115 ft lot siding onto an easement & field! Edge of town with views for miles. This home is being offered for sale by its owners of nearly 2 decades - the care & attention is evident. From the large living room w/wood burning fireplace to the cozy kitchen & MASSIVE YARD this home has all you need for your growing family. As you enter the front door note the LVP flooring (installed 2023) as well as the newer double pane windows. The kitchen is host to upgraded appliances as well as extra cabinetry & storage added. The dining area has room for a large farm house style table if desired. There are 3 bedrooms on this level including the primary w/upgraded ENSUITE. The main 4 pc bath has a jetted tub. Downstairs find a huge rec room space as well as 2 rooms to use for office space (one room is currently used as a bedroom but the window does not meet egress). The laundry space is generous & the washer & dryer are included. Lots of storage down here as well but if that isn’t enough don’t forget your massive OVERSIZED DETACHED GARAGE at over 620 sq ft - and it has INFRARED HEAT (recently maintained). You will find if difficult to find a garage like that anywhere in the city! Other upgrades to this home inc: NEWER SIDING & SHINGLES (2015), HOT WATER TANK (2017) & ceiling fans on both levels. Outside the lot is gorgeous - patio area, HOT TUB w/MOTORIZED COVER (very well maintained and cared for & housed in its own PRIVATE GAZEBO AREA). There is plenty of room to run, mature trees, large shed, RV PARKING w/30 amp plug & the list goes on! Pls take a look at the overhead photos of the home, lot & location - no neighbours to the north or west - completely private! This home is well worth the drive - welcome home to ACME! (id:51532)
Tags
| Property Summary |
|---|
| Building |
|---|
| Land |
|---|
| Level | Rooms | Dimensions |
|---|---|---|
| Basement | 3pc Bathroom | 10.08 Ft x 6.33 Ft |
| Bedroom | 12.58 Ft x 9.50 Ft | |
| Laundry room | 7.25 Ft x 7.58 Ft | |
| Office | 9.58 Ft x 8.75 Ft | |
| Recreational, Games room | 23.83 Ft x 19.42 Ft | |
| Main level | 2pc Bathroom | 4.17 Ft x 5.00 Ft |
| 4pc Bathroom | 8.50 Ft x 6.58 Ft | |
| Bedroom | 10.33 Ft x 8.92 Ft | |
| Bedroom | 10.33 Ft x 9.92 Ft | |
| Dining room | 13.42 Ft x 8.00 Ft | |
| Kitchen | 12.83 Ft x 8.08 Ft | |
| Living room | 11.92 Ft x 19.58 Ft | |
| Primary Bedroom | 13.00 Ft x 9.83 Ft |
| Features | |||||
|---|---|---|---|---|---|
| Detached Garage(2) | Washer | Refrigerator | |||
| Dishwasher | Stove | Dryer | |||
| Microwave Range Hood Combo | Window Coverings | None | |||



















































