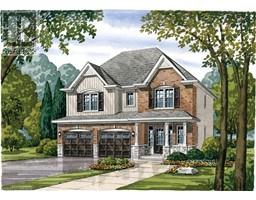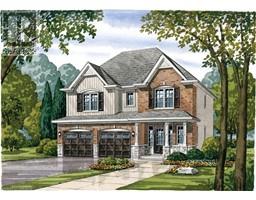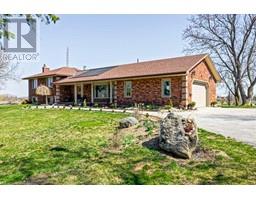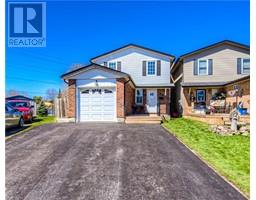37 VICTORIA Avenue Unit# 18 1045 - AC Acton, Acton, Ontario, CA
Address: 37 VICTORIA Avenue Unit# 18, Acton, Ontario
Summary Report Property
- MKT ID40564044
- Building TypeHouse
- Property TypeSingle Family
- StatusBuy
- Added22 weeks ago
- Bedrooms4
- Bathrooms3
- Area2281 sq. ft.
- DirectionNo Data
- Added On18 Jun 2024
Property Overview
An exclusive limited offering of custom pre-construction homes, located in Halton Hills and built by renowned local builder LaRey Homes. Featuring custom-crafted home designs starting from 2100 sq. ft. The meticulously curated architectural designs feature spacious floor plans that come standard with 9’-0” main floor ceilings, custom kitchen and bathroom cabinetry, granite countertops, and superior material options that offer a luxury feel and functionality. Constructed with durability in mind & comes with TARION new home warranty. Quality construction includes 2”x6” framed exterior walls, trussed roofs, 20 MPA poured concrete foundation, aluminum-clad insulated garage doors, High-efficiency furnace & central air conditioner, Energy-efficient vinyl windows, 200 AMP service, recessed LED pot lights, security spotlights, and rough-ins for vacuum, the list of included features go on and on! Experience luxury, quality, and modern living in Halton Hills. (id:51532)
Tags
| Property Summary |
|---|
| Building |
|---|
| Land |
|---|
| Level | Rooms | Dimensions |
|---|---|---|
| Second level | Media | 8'8'' x 7'4'' |
| Full bathroom | Measurements not available | |
| 5pc Bathroom | Measurements not available | |
| Bedroom | 10'2'' x 11'4'' | |
| Bedroom | 13'6'' x 12'2'' | |
| Bedroom | 13'6'' x 10'0'' | |
| Primary Bedroom | 17'8'' x 12'8'' | |
| Main level | 2pc Bathroom | Measurements not available |
| Mud room | 11'0'' x 6'4'' | |
| Pantry | 7'0'' x 6'4'' | |
| Great room | 15'0'' x 18'6'' | |
| Kitchen | 14'4'' x 10'0'' | |
| Breakfast | 14'4'' x 9'0'' | |
| Laundry room | Measurements not available |
| Features | |||||
|---|---|---|---|---|---|
| Crushed stone driveway | Attached Garage | Central air conditioning | |||






















