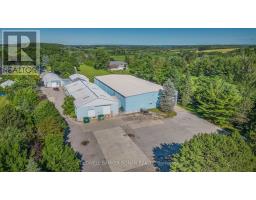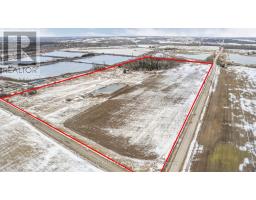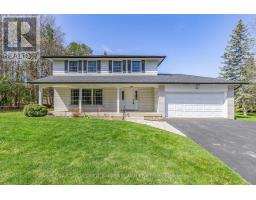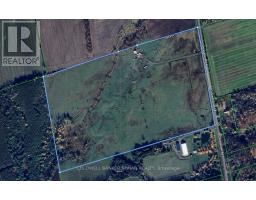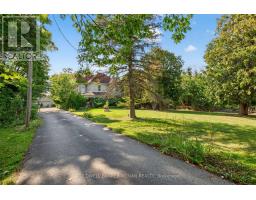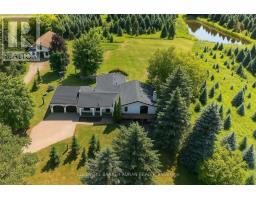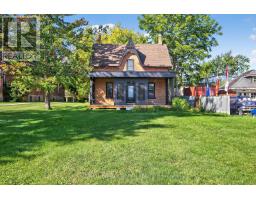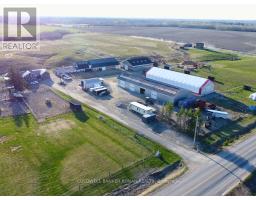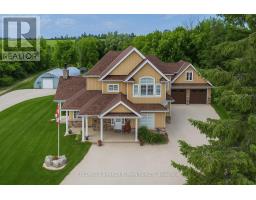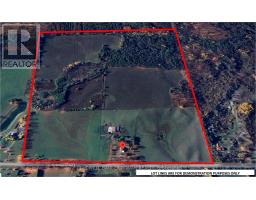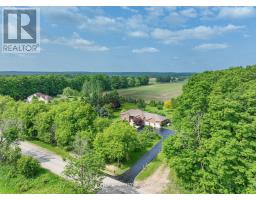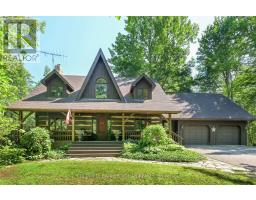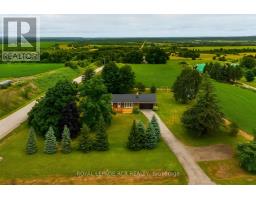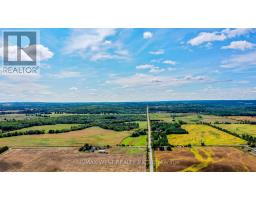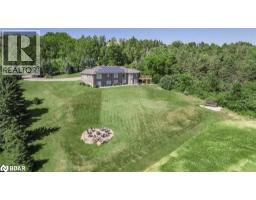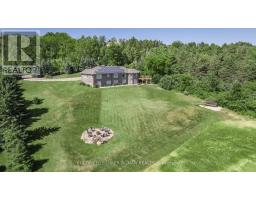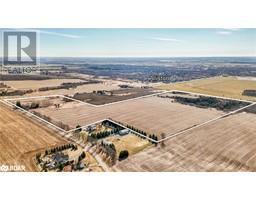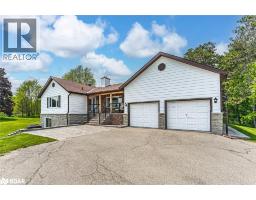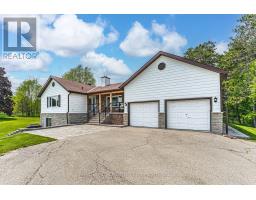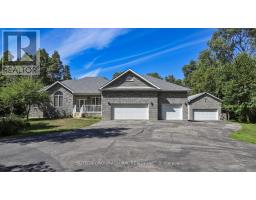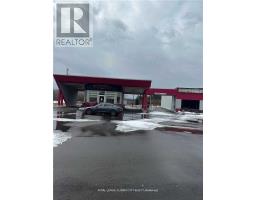2329 CONCESSION RD 8, Adjala-Tosorontio, Ontario, CA
Address: 2329 CONCESSION RD 8, Adjala-Tosorontio, Ontario
Summary Report Property
- MKT IDN12373591
- Building TypeHouse
- Property TypeSingle Family
- StatusBuy
- Added1 days ago
- Bedrooms3
- Bathrooms2
- Area700 sq. ft.
- DirectionNo Data
- Added On12 Nov 2025
Property Overview
Tucked away in a peaceful small-town setting, this exceptional 7-acres of designated residential land/ located within the charming hamlet of Colgan, offers an unparalleled opportunity for developers or investors. With approved planning applications for five separate estate lots, including existing residence, this prime piece of land is ready for transformation. The property currently features a home that could serve as a comfortable starting point or be transformed to suit your vision. Located in a friendly community ideally suited for multi-generational living or luxury estate development, the Property benefits from its close proximity to major roads and highways, including Highway 9 and 400, and easy access to surrounding areas (Alliston, Tottenham, Caledon). With the potential to develop into multi-million-dollar properties, this is a rare opportunity to create an exclusive, high-end community in a sought-after location. Situated directly across from the New Tribute residential development, this parcel is poised for significant growth as the area continues to expand. Key advantages include: Strategic Location: Within Colgan's town limits, offering proximity to existing and planned residential projects. Development Potential: The land is designated for residential use, making it ideal for housing projects in a highly desirable location. Completed Studies: Multiple studies and reports have already been completed and can be accessed through the document data room upon execution of a Confidentiality Agreement. Property & House sold as is. (id:51532)
Tags
| Property Summary |
|---|
| Building |
|---|
| Land |
|---|
| Level | Rooms | Dimensions |
|---|---|---|
| Upper Level | Bedroom | 3.72 m x 3.14 m |
| Bedroom | 4.42 m x 3.66 m | |
| Ground level | Kitchen | 3.35 m x 2.9 m |
| Living room | 4.27 m x 3.78 m | |
| Family room | 2.99 m x 3.57 m | |
| Bedroom | 2.99 m x 3.57 m | |
| Office | 2.38 m x 1.59 m |
| Features | |||||
|---|---|---|---|---|---|
| Irregular lot size | No Garage | Hot Tub | |||
| Water Heater | Water softener | Water Treatment | |||
| Dishwasher | Dryer | Microwave | |||
| Stove | Window Coverings | Refrigerator | |||
| None | Fireplace(s) | ||||





























