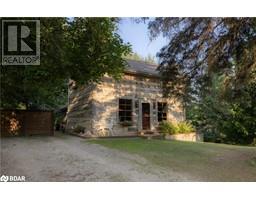6804 PINE PLAINS ROAD, Adjala-Tosorontio, Ontario, CA
Address: 6804 PINE PLAINS ROAD, Adjala-Tosorontio, Ontario
Summary Report Property
- MKT IDN11904995
- Building TypeHouse
- Property TypeSingle Family
- StatusBuy
- Added6 days ago
- Bedrooms5
- Bathrooms4
- Area0 sq. ft.
- DirectionNo Data
- Added On03 Jan 2025
Property Overview
Custom Bungalow on a park like settings of 3.35 Acres. Over 2200 sq ft of living Space. Only 10 mins. to Alliston. This home has a long list of upgrades. Maple kitchen cupboards with granite counter tops, site backsplash, breakfast bar, Eat-In Kitchen, walks out to Large Entertaining Deck with Pergola. Entertaining delight! Oversized 2 car garage, w/Heater, epoxy floors, Generac power supply (power backup) vaulted ceilings in great Room. Newly Renovated lower lvl, Pot Lights Throughout, New Chef's Kitchen, Stone Counters & Backsplash. 2 Large Bedrooms, & Sep.Entrance, with Low slope walk way. Can Be In-Law Suite or Potential Tenant. **** EXTRAS **** 1600 sqft Outdoor Shop (32ft x50ft x 13ft) 5 Bay Shop with Roll Up Doors (1 with Oversized Door for Truck) Insulated, Has 60 amp & Water. Furnace (2023), Air Conditioning (2023), Septic Cleaned (Sept. 2024). (id:51532)
Tags
| Property Summary |
|---|
| Building |
|---|
| Level | Rooms | Dimensions |
|---|---|---|
| Lower level | Bedroom 3 | Measurements not available |
| Bedroom 4 | 3.35 m x 3.04 m | |
| Kitchen | Measurements not available | |
| Dining room | Measurements not available | |
| Main level | Great room | 4.81 m x 4.63 m |
| Dining room | 4.09 m x 3.65 m | |
| Kitchen | 3.54 m x 3.54 m | |
| Eating area | 3.54 m x 3.54 m | |
| Laundry room | 2.38 m x 2.32 m | |
| Primary Bedroom | 4.58 m x 4.14 m | |
| Bedroom 2 | 3.78 m x 3.54 m | |
| Bedroom 3 | 3.47 m x 3.23 m |
| Features | |||||
|---|---|---|---|---|---|
| Irregular lot size | In-Law Suite | Attached Garage | |||
| Central Vacuum | Dishwasher | Dryer | |||
| Hot Tub | Range | Refrigerator | |||
| Two stoves | Two Washers | Water softener | |||
| Separate entrance | Central air conditioning | ||||














































