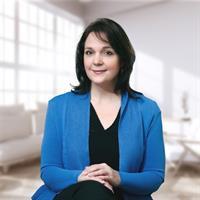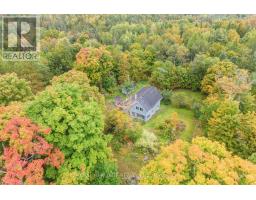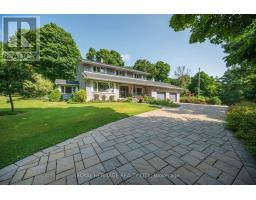171 MHUSK RD W, Admaston/Bromley, Ontario, CA
Address: 171 MHUSK RD W, Admaston/Bromley, Ontario
Summary Report Property
- MKT IDX8234338
- Building TypeHouse
- Property TypeSingle Family
- StatusBuy
- Added1 weeks ago
- Bedrooms4
- Bathrooms2
- Area0 sq. ft.
- DirectionNo Data
- Added On09 May 2024
Property Overview
Amazing opportunity to own this beautiful and tranquil legacy farmstead property. Spacious, well-maintained 2 storey traditional farmhouse (c.1910) offers charm and character, with large windows, high ceilings, and original woodwork and flooring. The main floor includes a large, bright country kitchen/family room with wainscotting, and a front parlour (both with propane fireplace), a home office/multi-purpose room, and a 3-piece bathroom. There is a wide fully screened porch for sitting or dining, and a large attached summer kitchen. The second floor features four good-sized bedrooms with lots of natural light, and a full staircase leads to a third floor attic space with dormer window. Modern features include a steel roof, newer well-insulated windows (2018), and propane furnace in basement (2013).Outdoor enthusiasts will enjoy 190.29 acres of natural and reforested woodlands, open meadows, original stone and rail fences, and a gurgling creek. There is an extensive network of trails for cross-country skiing, snow-shoeing and hiking, as well as hills for tobogganing and a natural pond for skating and hockey. The picturesque and functional outbuildings include large original log barns as well as a drive shed, granary, chicken coop, etc. There is a fenced paddock near the barns. A managed forest plan is in effect with a reduction in property taxes. The secluded location offers privacy, but with year-round neighbours and road fully maintained by the municipality. Well-situated for access to Calabogie ski area and Madawaska/Ottawa River whitewater rafting. Note: 2 PINs- 171 Mhusk Rd. and 1198 Sammon Rd. (id:51532)
Tags
| Property Summary |
|---|
| Building |
|---|
| Level | Rooms | Dimensions |
|---|---|---|
| Second level | Primary Bedroom | 4.1 m x 3.96 m |
| Bedroom 2 | 3.93 m x 3 m | |
| Bedroom 3 | 3.1 m x 2.8 m | |
| Bedroom 4 | 4 m x 2.71 m | |
| Third level | Loft | 6.4 m x 6.4 m |
| Main level | Kitchen | 7.59 m x 4.1 m |
| Family room | 7.59 m x 4.1 m | |
| Living room | 4.23 m x 4.1 m | |
| Office | 3.96 m x 3.2 m |
| Features | |||||
|---|---|---|---|---|---|
| Wooded area | Rolling | Partially cleared | |||












































