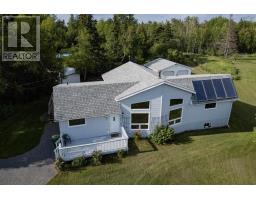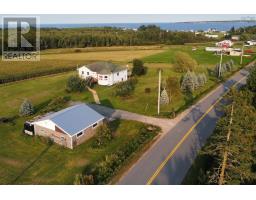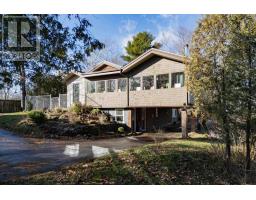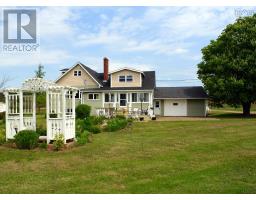3656 Highway 209, Advocate Harbour, Nova Scotia, CA
Address: 3656 Highway 209, Advocate Harbour, Nova Scotia
Summary Report Property
- MKT ID202521740
- Building TypeHouse
- Property TypeSingle Family
- StatusBuy
- Added16 weeks ago
- Bedrooms4
- Bathrooms2
- Area2270 sq. ft.
- DirectionNo Data
- Added On02 Oct 2025
Property Overview
Welcome to 3656 Hwy 209, Advocate Harbour where you can take in the Harbour view and watch the world's highest tides each day, from the comfort of home! This home is steeped in local history and was once run as a hotel. The main floor offers a mud room at the rear entrance of the wrap around driveway, that takes you up to a sitting room + laundry with plenty of natural light, leading into the kitchen, dining room that was converted to a main floor bedroom, through a short hallway to the 4 pc bath and the front entrance a spacious living room. Upstairs you will 4 great sized bedroom, a 4 pc bath, and a walk-up to the attic storage rooms. The full basement has a sewing room, workshop and plenty of storage. A new front deck was added in 2024. Hot water radiant heat, wood and oil furnaces + 2 heat pumps for AC and supplementary heat for those colder months. Advocate Harbour is a quaint, seaside community with phenomenal ocean views, with Cape d'Or lighthouse close by, the Cape Chignecto Provincial Park for hiking, the Wild Caraway for dining & dreaming, along with local groceries & gas and much more in this village by the sea! (id:51532)
Tags
| Property Summary |
|---|
| Building |
|---|
| Level | Rooms | Dimensions |
|---|---|---|
| Second level | Bath (# pieces 1-6) | 7.11 x 5.4 |
| Bedroom | 12.10 x 10.11 | |
| Bedroom | 12.8 x 10.11 | |
| Bedroom | 12.9 x 10.10 | |
| Primary Bedroom | 12.10 x 10.11 | |
| Third level | Storage | 13.9 x 11.1 |
| Main level | Mud room | 7.2 x 9.3 |
| Living room | 12.10 x 24.9 | |
| Kitchen | 12.7 x 12.6 | |
| Family room | 19.1 x 11.7 | |
| Dining room | 12.8 x 11.6 | |
| Bath (# pieces 1-6) | 5.9 x 9.3 | |
| Storage | 12.11 x 10.10 |
| Features | |||||
|---|---|---|---|---|---|
| Level | Gravel | Parking Space(s) | |||
| Stove | Dryer | Washer | |||
| Refrigerator | Wall unit | Heat Pump | |||
























































