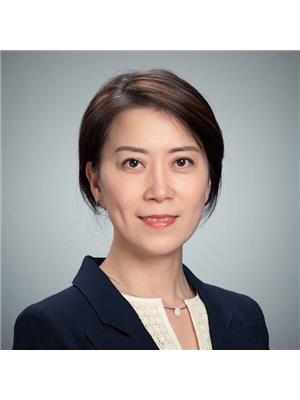101, 2802 Kings Heights Gate SE King's Heights, Airdrie, Alberta, CA
Address: 101, 2802 Kings Heights Gate SE, Airdrie, Alberta
Summary Report Property
- MKT IDA2156043
- Building TypeRow / Townhouse
- Property TypeSingle Family
- StatusBuy
- Added13 weeks ago
- Bedrooms3
- Bathrooms3
- Area1324 sq. ft.
- DirectionNo Data
- Added On17 Aug 2024
Property Overview
This exquisite three-story townhome combines modern elegance located in the vibrant Ravenswood community with exceptional convenience. Its contemporary architecture and ideal positioning make it an excellent choice for families, professionals, or anyone desiring a chic and comfortable living space. Upon entry, the open-concept design seamlessly connects the living, dining, and kitchen areas, creating a welcoming and spacious atmosphere. The ground floor features a generous den with a large window, suitable for a home office, alongside a convenient half bath. The stylish kitchen, equipped with modern appliances and ample storage, serves as the heart of the home, complemented by a sizable island perfect for casual meals or entertaining. The bright living area is designed for relaxation and family gatherings, while the south-facing balcony provides a serene spot to enjoy sunsets and also downtown view, and the front patio is ideal for morning coffee or socializing. The upper level houses three well-designed bedrooms, including a primary suite with an ensuite bathroom for enhanced privacy, while the other two bedrooms share a full bathroom, accommodating families or guests comfortably. Additional features include a single-car garage with storage and a driveway for an extra vehicle, with visitor parking conveniently available nearby. This townhome boasts an outstanding location, being in proximity to two excellent schools and within walking distance to Kingsview Market, which offers a diverse selection of shops and dining options. *Don't miss out on the opportunity to make this charming townhome your own.* (id:51532)
Tags
| Property Summary |
|---|
| Building |
|---|
| Land |
|---|
| Level | Rooms | Dimensions |
|---|---|---|
| Second level | Dining room | 13.17 Ft x 11.00 Ft |
| Kitchen | 13.67 Ft x 12.50 Ft | |
| Living room | 14.08 Ft x 16.67 Ft | |
| Third level | 4pc Bathroom | 5.00 Ft x 8.92 Ft |
| 4pc Bathroom | 7.42 Ft x 5.50 Ft | |
| Bedroom | 9.42 Ft x 8.67 Ft | |
| Bedroom | 8.58 Ft x 9.00 Ft | |
| Primary Bedroom | 11.75 Ft x 10.58 Ft | |
| Main level | 2pc Bathroom | 6.00 Ft x 5.00 Ft |
| Den | 9.42 Ft x 9.17 Ft | |
| Furnace | 3.00 Ft x 16.75 Ft |
| Features | |||||
|---|---|---|---|---|---|
| No Animal Home | No Smoking Home | Parking | |||
| Attached Garage(1) | Dishwasher | Stove | |||
| Microwave | Hood Fan | Washer & Dryer | |||
| None | |||||





















































