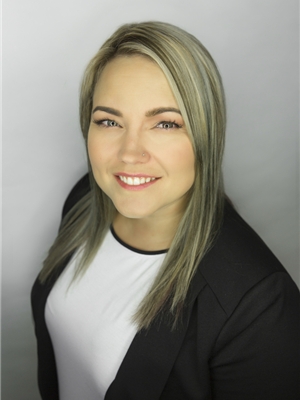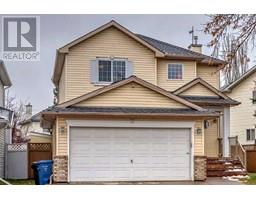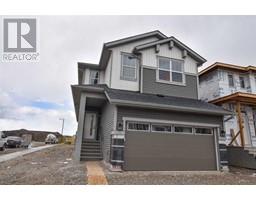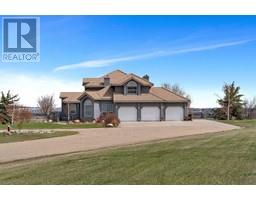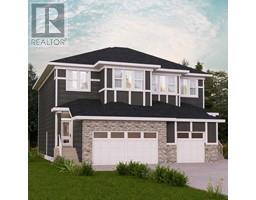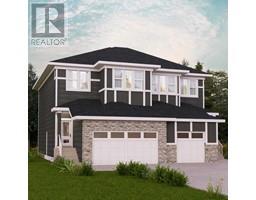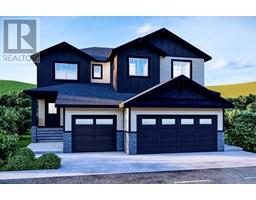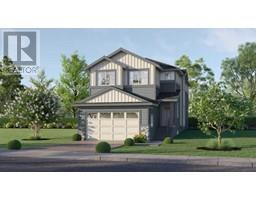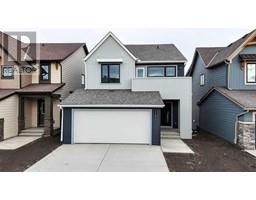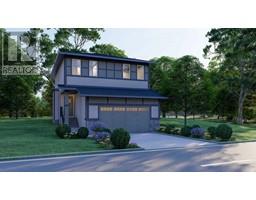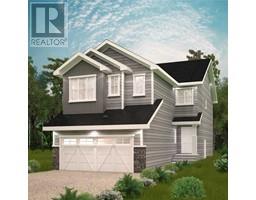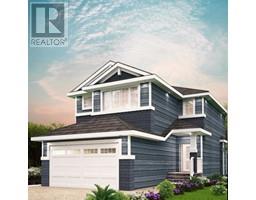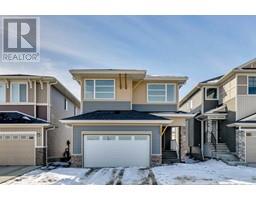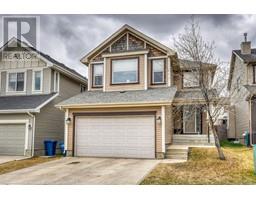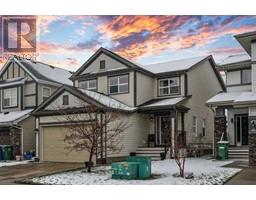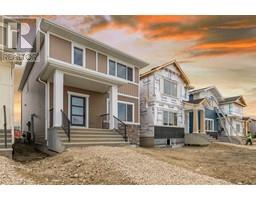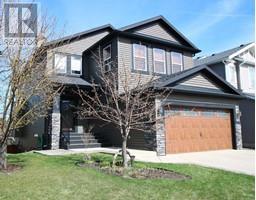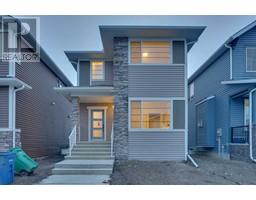109 Bayside Loop SW Bayside, Airdrie, Alberta, CA
Address: 109 Bayside Loop SW, Airdrie, Alberta
Summary Report Property
- MKT IDA2129452
- Building TypeHouse
- Property TypeSingle Family
- StatusBuy
- Added1 weeks ago
- Bedrooms4
- Bathrooms4
- Area1912 sq. ft.
- DirectionNo Data
- Added On10 May 2024
Property Overview
Welcome to your new McKee built home in the heart of Bayside! This AIR CONDITIONED 4 bedroom, 3 bathroom house offers over 2400 square feet and boasts fantastic curb appeal including a covered front step and an array of features tailored for comfortable family living. The main floor welcomes you with a spacious entry leading to a bright and open main floor perfect for entertaining! The heart of the home is the well-appointed kitchen, complete with ample cabinetry, a spacious pantry and modern appliances. Enjoy cooking again with the best of both worlds in a combination GAS STOVE/ELECTRIC OVEN range. A dining space large enough for an 8 person table leads to your south facing 2nd story deck. Adjacent is the inviting living room featuring a gas fireplace perfect for cozying up on those chilly winter evenings. MAIN FLOOR LAUNDRY/mud room right off of your heated double garage means parking and getting in the house is always a breeze, providing additional convenience for busy families. Upstairs, you'll find the generously master sized suite boasts a private ensuite for a peaceful retreat at the end of the day and with a walk in closet. Two additional good sized bedrooms offer versatility for family members or guests, while a big bonus room provides endless possibilities for lounging, hobbies, or a music room?In your fully finished walk-out basement you’ll find brand new carpet and even more living space, ideal for movie nights or hosting gatherings. Complete with a bedroom and a full bathroom, this is a great spot for guests to have a bit of their own space. Step outside to the south-facing backyard where sunshine abounds, creating the perfect setting for outdoor enjoyment, gardening, and entertaining. Outside of your new home, you'll discover a vibrant community filled with amenities to suit every lifestyle and great neighbours. Take leisurely strolls along the nearby canal walking paths, or let the little ones burn off energy at multiple playgrounds just mo ments away. With shopping and schools in close proximity, everything you need is within reach.Don't miss your chance to make this exceptional family home yours. Schedule a viewing today and experience the perfect blend of comfort, convenience, and curb appeal in beautiful Bayside! (id:51532)
Tags
| Property Summary |
|---|
| Building |
|---|
| Land |
|---|
| Level | Rooms | Dimensions |
|---|---|---|
| Basement | Recreational, Games room | 21.08 Ft x 20.50 Ft |
| Bedroom | 10.75 Ft x 10.08 Ft | |
| 4pc Bathroom | 8.25 Ft x 6.00 Ft | |
| Main level | Living room | 14.33 Ft x 13.92 Ft |
| Dining room | 14.00 Ft x 9.67 Ft | |
| Kitchen | 14.00 Ft x 11.00 Ft | |
| Laundry room | 9.42 Ft x 6.58 Ft | |
| 2pc Bathroom | 5.42 Ft x 4.75 Ft | |
| Upper Level | Primary Bedroom | 13.25 Ft x 13.92 Ft |
| Bedroom | 11.42 Ft x 9.33 Ft | |
| Bedroom | 10.92 Ft x 9.33 Ft | |
| Bonus Room | 20.33 Ft x 12.58 Ft | |
| 4pc Bathroom | 7.75 Ft x 5.08 Ft | |
| 4pc Bathroom | 10.67 Ft x 9.83 Ft |
| Features | |||||
|---|---|---|---|---|---|
| Cul-de-sac | Attached Garage(2) | Washer | |||
| Oven - Electric | Gas stove(s) | Dishwasher | |||
| Stove | Dryer | Microwave Range Hood Combo | |||
| Garage door opener | Separate entrance | Walk out | |||
| Central air conditioning | |||||




































