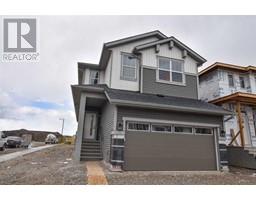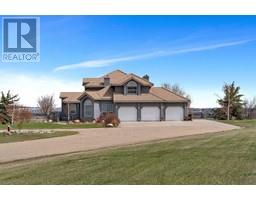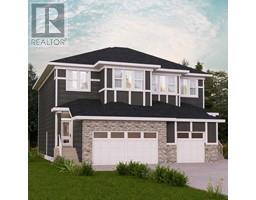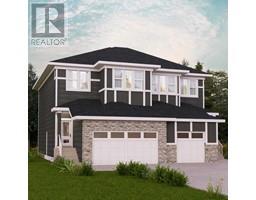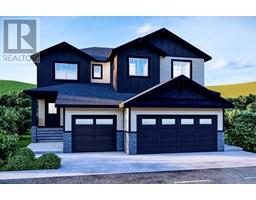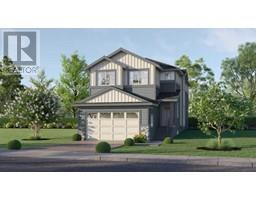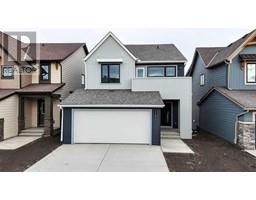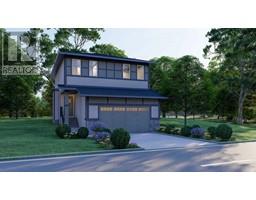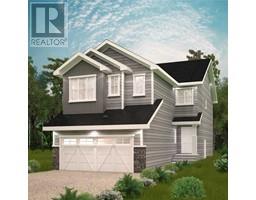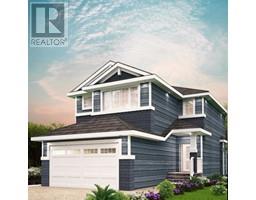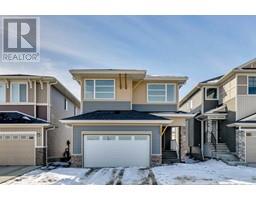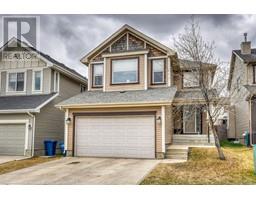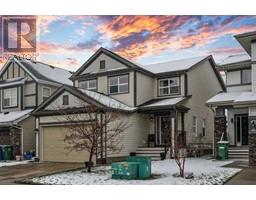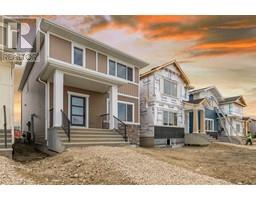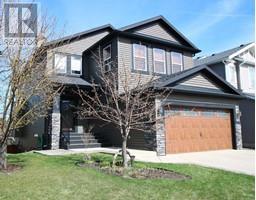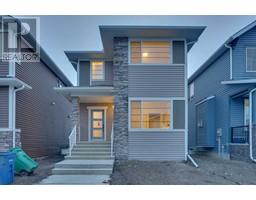116 Canals Circle SW Canals, Airdrie, Alberta, CA
Address: 116 Canals Circle SW, Airdrie, Alberta
Summary Report Property
- MKT IDA2124804
- Building TypeDuplex
- Property TypeSingle Family
- StatusBuy
- Added1 weeks ago
- Bedrooms3
- Bathrooms3
- Area1594 sq. ft.
- DirectionNo Data
- Added On10 May 2024
Property Overview
Welcome Home! Your impressive semi-detached home awaits. A bright and spacious townhome with no condo fees. Your upper level features three bedrooms and a bonus area which is a peaceful oasis for rest and relaxation. The primary bedroom is well designed with a walk-in closet and a four piece ensuite. Additionally, there is a four piece bathroom on the upper level. Relax in the bonus room with a natural gas fireplace and a wood mantle. Enjoy life on your open concept main level with a highly functional kitchen, dining area, living area, powder room, laundry room and office. The spacious office has newly installed carpet in 2024. Completing laundry is convenient with the main level full size Samsung washer and dryer. The lower level is partially developed and features upgraded technology including Cat5e wiring. Your single attached garage is very convenient and there is a second parking spot on your driveway. The backyard features a large deck and is fenced. The Canals is a family orientated and friendly prestigious community within Airdrie. Features of this neighbourhood include a canal running through the area for scenic walks and watercraft adventures including canoeing and rafting during Summer months. An exceptional location close to schools, parks, walking paths, dog parks, grocery shopping, restaurants and health care professionals including two dentists and four doctors. Furniture is negotiable. Call today to view your next home! (id:51532)
Tags
| Property Summary |
|---|
| Building |
|---|
| Land |
|---|
| Level | Rooms | Dimensions |
|---|---|---|
| Second level | Primary Bedroom | 15.50 Ft x 11.83 Ft |
| Other | 6.92 Ft x 4.42 Ft | |
| 4pc Bathroom | 7.92 Ft x 4.92 Ft | |
| Bedroom | 10.75 Ft x 9.25 Ft | |
| Bedroom | 10.67 Ft x 8.92 Ft | |
| 4pc Bathroom | 7.92 Ft x 4.92 Ft | |
| Bonus Room | 12.58 Ft x 12.17 Ft | |
| Main level | Kitchen | 9.75 Ft x 8.17 Ft |
| Living room | 15.33 Ft x 10.08 Ft | |
| Dining room | 9.75 Ft x 9.00 Ft | |
| Office | 12.00 Ft x 7.92 Ft | |
| 2pc Bathroom | 8.08 Ft x 3.08 Ft | |
| Foyer | 5.17 Ft x 4.92 Ft | |
| Laundry room | 7.25 Ft x 6.50 Ft |
| Features | |||||
|---|---|---|---|---|---|
| PVC window | No Smoking Home | Gas BBQ Hookup | |||
| Attached Garage(1) | Washer | Refrigerator | |||
| Dishwasher | Stove | Dryer | |||
| Microwave | Freezer | Window Coverings | |||
| Garage door opener | None | ||||






























