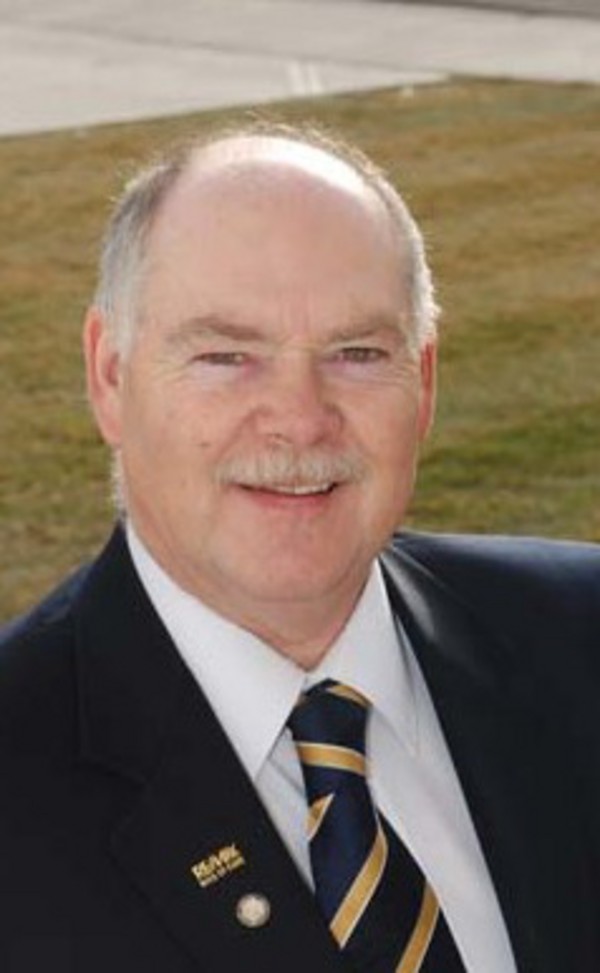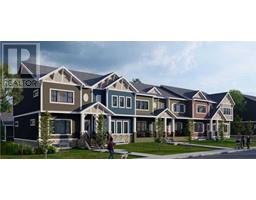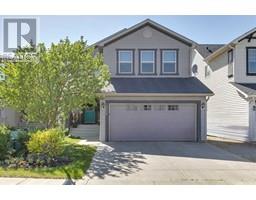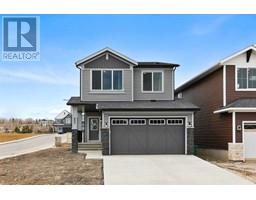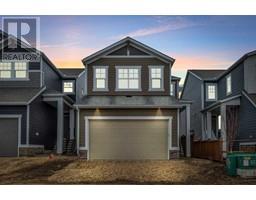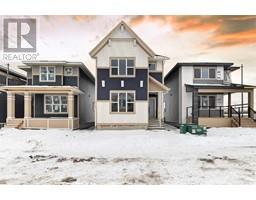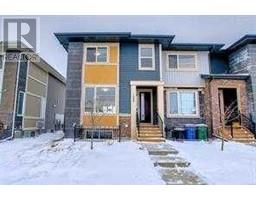118 Baysprings Terrace SW Baysprings, Airdrie, Alberta, CA
Address: 118 Baysprings Terrace SW, Airdrie, Alberta
3 Beds3 Baths1690 sqftStatus: Buy Views : 557
Price
$484,000
Summary Report Property
- MKT IDA2208856
- Building TypeRow / Townhouse
- Property TypeSingle Family
- StatusBuy
- Added9 weeks ago
- Bedrooms3
- Bathrooms3
- Area1690 sq. ft.
- DirectionNo Data
- Added On08 Apr 2025
Property Overview
End Unit. 1690 sq ft brand new townhouse with 3 bedrooms, bonus room/office area and 2 car detached garage. . This property boasts high-end finishes and modern design throughout, offering an exceptional living experience. The main level welcomes you with a bright and airy living area, accentuated by large windows that fill the space with natural light. The modern kitchen is a chef's dream, featuring an expansive island with stunning quartz countertops, ample storage, and sleek cabinetry, stainless steel appliances, stacking washer and dryer on second level. Please call for private viewing. (id:51532)
Tags
| Property Summary |
|---|
Property Type
Single Family
Building Type
Row / Townhouse
Storeys
2
Square Footage
1690 sqft
Community Name
Baysprings
Subdivision Name
Baysprings
Title
Condominium/Strata
Land Size
Unknown
Parking Type
Detached Garage(2)
| Building |
|---|
Bedrooms
Above Grade
3
Bathrooms
Total
3
Partial
1
Interior Features
Appliances Included
Refrigerator, Range - Electric, Dishwasher, Microwave Range Hood Combo, Garage door opener, Washer & Dryer
Flooring
Carpeted, Ceramic Tile, Laminate
Basement Type
Full (Unfinished)
Building Features
Foundation Type
Poured Concrete
Style
Attached
Square Footage
1690 sqft
Total Finished Area
1690 sqft
Structures
None
Heating & Cooling
Cooling
None
Heating Type
Forced air
Exterior Features
Exterior Finish
Vinyl siding
Neighbourhood Features
Community Features
Pets Allowed With Restrictions
Maintenance or Condo Information
Maintenance Fees
$356 Monthly
Maintenance Fees Include
Common Area Maintenance, Ground Maintenance, Property Management, Reserve Fund Contributions
Parking
Parking Type
Detached Garage(2)
Total Parking Spaces
2
| Land |
|---|
Lot Features
Fencing
Fence
Other Property Information
Zoning Description
R2-T
| Level | Rooms | Dimensions |
|---|---|---|
| Second level | Primary Bedroom | 14.58 Ft x 11.83 Ft |
| Other | 9.83 Ft x 4.17 Ft | |
| 4pc Bathroom | 10.58 Ft x 4.92 Ft | |
| 4pc Bathroom | 10.58 Ft x 4.92 Ft | |
| Bonus Room | 14.00 Ft x 8.00 Ft | |
| Bedroom | 11.50 Ft x 9.42 Ft | |
| Bedroom | 11.58 Ft x 9.42 Ft | |
| Main level | Living room | 13.42 Ft x 13.17 Ft |
| Dining room | 13.33 Ft x 12.75 Ft | |
| Kitchen | 15.08 Ft x 11.92 Ft | |
| 2pc Bathroom | 5.42 Ft x 5.17 Ft |
| Features | |||||
|---|---|---|---|---|---|
| Detached Garage(2) | Refrigerator | Range - Electric | |||
| Dishwasher | Microwave Range Hood Combo | Garage door opener | |||
| Washer & Dryer | None | ||||


