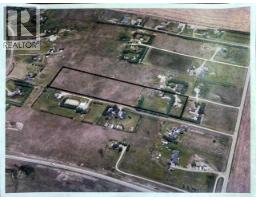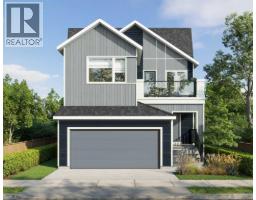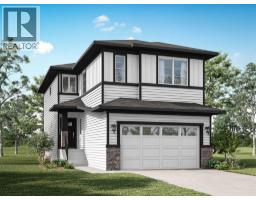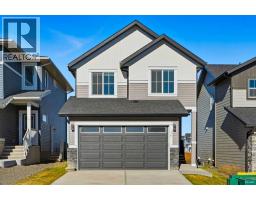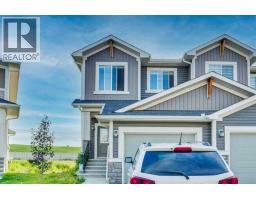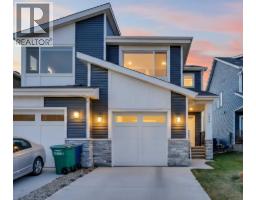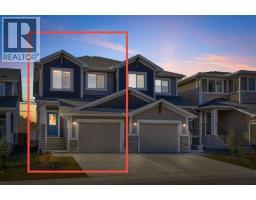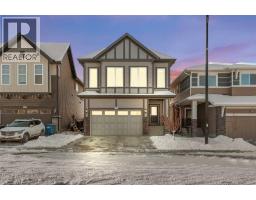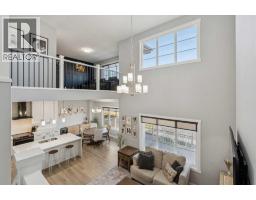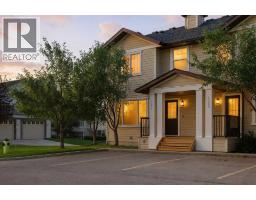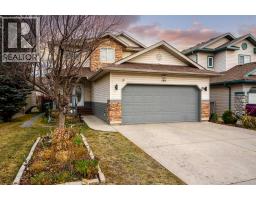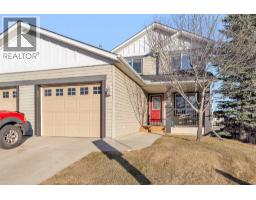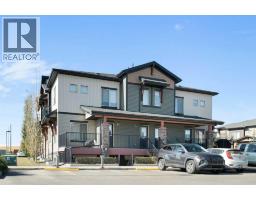1457 Bayview Point SW Bayview, Airdrie, Alberta, CA
Address: 1457 Bayview Point SW, Airdrie, Alberta
Summary Report Property
- MKT IDA2266964
- Building TypeDuplex
- Property TypeSingle Family
- StatusBuy
- Added16 weeks ago
- Bedrooms3
- Bathrooms3
- Area1690 sq. ft.
- DirectionNo Data
- Added On25 Oct 2025
Property Overview
Welcome to this stunning three-bedroom semi-duplex with front attached garage in the sought-after Bayview community!This east-facing gem perfectly blends modern style with everyday comfort. The main floor boasts a bright, open-concept living area, enhanced by large windows that fill the space with natural light completed with a kitchen and pantry, 2 pc bath, dining and foyer space. A sleek electric decorative fireplace adds warmth and elegance, creating the perfect spot to unwind.The contemporary kitchen features quartz countertops, ample cabinetry, stainless steel appliances, and a convenient breakfast bar. There is a gas pipeline connection for those who want to upgrade their cooking prowess.Upstairs, a versatile loft area offers endless possibilities—home office, playroom, or entertainment zone. The primary suite is a relaxing retreat with a walk-in closet and an ensuite bathroom showcasing ceiling-height shower tiles. Two additional spacious bedrooms share a well-appointed full bath.Step outside to enjoy your spacious yard, perfect for gardening or outdoor activities. As a Bayview resident, you’ll have access to the renowned Bayview Park, featuring a tranquil water stream, outdoor tennis and basketball courts, and an open-air gym—ideal for an active lifestyle.Close to parks, schools, shopping, and major amenities, this home offers the perfect balance of style, comfort, and location.Don’t miss this opportunity—schedule your showing today! (id:51532)
Tags
| Property Summary |
|---|
| Building |
|---|
| Land |
|---|
| Level | Rooms | Dimensions |
|---|---|---|
| Second level | Primary Bedroom | 14.67 Ft x 12.75 Ft |
| Bedroom | 9.25 Ft x 11.75 Ft | |
| Bedroom | 9.50 Ft x 13.33 Ft | |
| 4pc Bathroom | 6.17 Ft x 6.08 Ft | |
| 4pc Bathroom | 11.08 Ft x 4.92 Ft | |
| Bonus Room | 11.42 Ft x 9.00 Ft | |
| Main level | Kitchen | 13.00 Ft x 11.75 Ft |
| Dining room | 5.83 Ft x 11.75 Ft | |
| Living room | 14.58 Ft x 13.58 Ft | |
| Pantry | 7.75 Ft x 6.17 Ft | |
| Foyer | 6.50 Ft x 5.58 Ft | |
| 2pc Bathroom | 5.92 Ft x 5.00 Ft |
| Features | |||||
|---|---|---|---|---|---|
| No neighbours behind | Attached Garage(1) | Washer | |||
| Refrigerator | Dishwasher | Stove | |||
| Dryer | Microwave Range Hood Combo | None | |||


















































