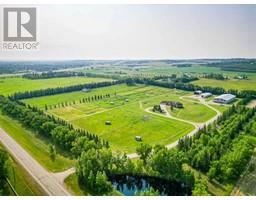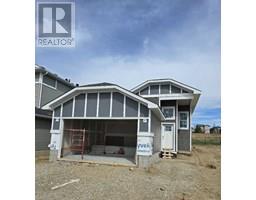155 Fairways Close NW Fairways, Airdrie, Alberta, CA
Address: 155 Fairways Close NW, Airdrie, Alberta
Summary Report Property
- MKT IDA2144996
- Building TypeHouse
- Property TypeSingle Family
- StatusBuy
- Added12 weeks ago
- Bedrooms4
- Bathrooms3
- Area1826 sq. ft.
- DirectionNo Data
- Added On27 Aug 2024
Property Overview
A move-in ready four-level split home with four bedrooms, a double garage and sunny backyard offers a unique and spacious layout that provides so much flexibility. At the top level, you'll find the three spacious bedrooms including the primary suite with four piece ensuite and walk in closet. There is also a second full bath. The main level serves as the heart of the home, featuring the kitchen, dining room, and living room. This open-concept area is perfect for family gatherings and entertaining guests, with large windows that fill the space with natural light and provide views of the sunny backyard. A few steps down from the main level is the walkout level, where you'll find the family room with corner fireplace. This space offers a more casual atmosphere and direct access to the backyard, seamlessly blending indoor and outdoor living. The fourth bedroom, laundry and half bath are also on this level. Finally, the fourth level offers additional living space, often used as a rec room. It provides flexibility for various activities such as a play area, home gym, or hobby space, enhancing the overall functionality of the home. Overall, this home design not only maximizes space but also provides distinct areas for different aspects of daily living, making it both practical and comfortable for modern families. Carpet to be replaced prior to possession. (id:51532)
Tags
| Property Summary |
|---|
| Building |
|---|
| Land |
|---|
| Level | Rooms | Dimensions |
|---|---|---|
| Basement | Recreational, Games room | 16.58 Ft x 20.17 Ft |
| Furnace | 10.83 Ft x 5.67 Ft | |
| Main level | 2pc Bathroom | 10.58 Ft x 7.83 Ft |
| Bedroom | 10.50 Ft x 13.58 Ft | |
| Dining room | 14.08 Ft x 8.17 Ft | |
| Kitchen | 12.17 Ft x 8.67 Ft | |
| Family room | 18.08 Ft x 21.67 Ft | |
| Living room | 12.08 Ft x 20.50 Ft | |
| Upper Level | 4pc Bathroom | 5.00 Ft x 8.00 Ft |
| 4pc Bathroom | 10.58 Ft x 5.00 Ft | |
| Primary Bedroom | 10.58 Ft x 16.42 Ft | |
| Bedroom | 10.50 Ft x 9.92 Ft | |
| Bedroom | 10.50 Ft x 11.50 Ft |
| Features | |||||
|---|---|---|---|---|---|
| Cul-de-sac | Concrete | Attached Garage(2) | |||
| Refrigerator | Dishwasher | Stove | |||
| Hood Fan | Window Coverings | Garage door opener | |||
| None | |||||
































































