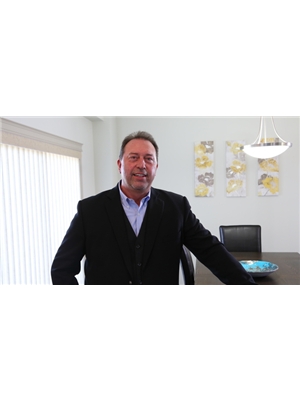204, 1225 Kings Heights Way SE King's Heights, Airdrie, Alberta, CA
Address: 204, 1225 Kings Heights Way SE, Airdrie, Alberta
Summary Report Property
- MKT IDA2181967
- Building TypeRow / Townhouse
- Property TypeSingle Family
- StatusBuy
- Added5 weeks ago
- Bedrooms2
- Bathrooms3
- Area1108 sq. ft.
- DirectionNo Data
- Added On03 Dec 2024
Property Overview
This exceptional 2 Storey Townhouse is a must-see! Perfectly designed for modern living, this home features two spacious Primary bedrooms, each with its own ensuite for ultimate privacy and comfort. The home has been thoughtfully updated with new carpet, fresh paint throughout, and professionally refinished kitchen cabinets. The main floor is bright and open, with a front dining area and a stylish kitchen featuring white cabinetry, Quartz countertops, stainless steel appliances, and an under-mount sink in the large center island – ideal for cooking and entertaining.The great room is a cozy space, complete with patio doors that open onto a balcony – perfect for enjoying the South sun or hosting a BBQ. Upstairs, you'll find the convenience of upstairs laundry, as well as two generous primary suites. The larger suite offers dual closets and a spacious ensuite, while both bedrooms offer comfort and privacy. The double tandem garage provides ample parking, and additional rare street parking is available for your guests.Enjoy the added benefit of being situated close to green spaces, walking paths, Kingsview Market, and easy access to the new 40th Ave overpass. With Cross Iron Mills Mall and a range of amenities just minutes away, this townhouse offers an ideal combination of comfort, style, and convenience! (id:51532)
Tags
| Property Summary |
|---|
| Building |
|---|
| Land |
|---|
| Level | Rooms | Dimensions |
|---|---|---|
| Main level | Living room | 11.50 Ft x 11.42 Ft |
| Kitchen | 11.50 Ft x 10.25 Ft | |
| Dining room | 11.50 Ft x 8.75 Ft | |
| Other | 10.33 Ft x 4.67 Ft | |
| 2pc Bathroom | Measurements not available | |
| Upper Level | Primary Bedroom | 12.83 Ft x 10.00 Ft |
| Primary Bedroom | 11.67 Ft x 8.83 Ft | |
| 4pc Bathroom | Measurements not available | |
| 4pc Bathroom | Measurements not available |
| Features | |||||
|---|---|---|---|---|---|
| See remarks | No Animal Home | No Smoking Home | |||
| Parking | Attached Garage(2) | Tandem | |||
| Washer | Refrigerator | Dishwasher | |||
| Stove | Dryer | Microwave Range Hood Combo | |||
| Window Coverings | Garage door opener | None | |||














































