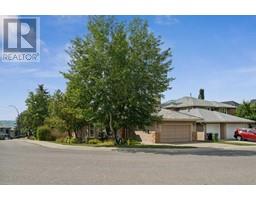208 Springs Place SE Big Springs, Airdrie, Alberta, CA
Address: 208 Springs Place SE, Airdrie, Alberta
Summary Report Property
- MKT IDA2156412
- Building TypeHouse
- Property TypeSingle Family
- StatusBuy
- Added12 weeks ago
- Bedrooms6
- Bathrooms6
- Area1452 sq. ft.
- DirectionNo Data
- Added On24 Aug 2024
Property Overview
** TERRIFIC LOCATION ** – backing onto GREEN Space -&- COMMUNITY path system. ** PLUS ** it is so convenient to SCHOOLS -&- an AMAZING Rec & Sports facility -&- COMMUNITY & area shopping -&- EASY access to Queen E Highway – going to Calgary or North. ** RECENTLY UPGRADED HOME ** 3-bedroom family home -with- attached DOUBLE garage and unspoiled basement. ** MAIN Floor ** is a nice flex room -&- a GREAT room open floor plan with kitchen, sitting area -and- an eating nook with patio door to large SUNNY westerly exposed deck, overlooking the GREENBELT -&- path system. ** UPPER Floor ** a good-sized primary bedroom -&- 2 nice size secondary bedrooms. ** LOWER Level ** is unspoiled – ready for your personal ideas. UPGRADES – recent NEW Flooring -&- all repainted. BRIGHT -&- AIRY home. CALL your favorite Realtor – or CHECK-it-OUT @ our OPEN HOUSE. (id:51532)
Tags
| Property Summary |
|---|
| Building |
|---|
| Land |
|---|
| Level | Rooms | Dimensions |
|---|---|---|
| Second level | Bedroom | 3.60 M x 3.10 M |
| Primary Bedroom | 5.60 M x 2.70 M | |
| Bedroom | 3.66 M x 3.10 M | |
| 3pc Bathroom | Measurements not available | |
| 4pc Bathroom | Measurements not available | |
| Primary Bedroom | 18.25 Ft x 11.00 Ft | |
| Bedroom | 11.92 Ft x 10.08 Ft | |
| Bedroom | 11.58 Ft x 8.83 Ft | |
| 4pc Bathroom | 8.00 Ft x 5.00 Ft | |
| 3pc Bathroom | 11.00 Ft x 6.00 Ft | |
| Main level | Other | 3.80 M x 3.40 M |
| Living room | 4.50 M x 3.60 M | |
| Dining room | 3.80 M x 2.80 M | |
| 2pc Bathroom | Measurements not available | |
| Living room | 12.50 Ft x 11.00 Ft | |
| Great room | 15.00 Ft x 11.75 Ft | |
| Kitchen | 11.75 Ft x 8.00 Ft | |
| Eat in kitchen | 12.00 Ft x 8.50 Ft | |
| Laundry room | 8.50 Ft x 5.00 Ft | |
| 2pc Bathroom | 5.00 Ft x 5.00 Ft |
| Features | |||||
|---|---|---|---|---|---|
| Attached Garage(2) | Washer | Refrigerator | |||
| Dishwasher | Stove | Dryer | |||
| Microwave | Hood Fan | Window Coverings | |||
| Central air conditioning | |||||
















































