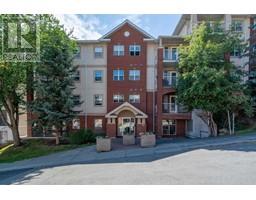22 Cooperswood Court SW Coopers Crossing, Airdrie, Alberta, CA
Address: 22 Cooperswood Court SW, Airdrie, Alberta
Summary Report Property
- MKT IDA2157235
- Building TypeRow / Townhouse
- Property TypeSingle Family
- StatusBuy
- Added13 weeks ago
- Bedrooms4
- Bathrooms4
- Area1851 sq. ft.
- DirectionNo Data
- Added On19 Aug 2024
Property Overview
Hello, Gorgeous! You won't want to miss this opportunity to live in the number one rated community of Coopers Crossing in Airdrie. This stunning attached 1851 SQFT, 4 bed, 3.5 bath townhouse with no condo fees is waiting for you! The open foyer welcomes you into this modern interior with vinyl plank flooring and open concept main floor. The living, dining and kitchen is accented by large windows overlooking the backyard. You will love to cook in this stylish kitchen with two toned white and blue cabinets accented with gold finishes. The quartz countertops and spacious island provide ample space to prep which the walk through pantry keeps everything organized. The living room features a gas fireplace, perfect for relaxing evenings with family and friends. Finishing off this level you have access to your fully fenced yard as well as a double attached garage off the front driveway.This well designed home has an upper bonus room perfect for those at home movie nights or possibly a home office. Your primary bedroom is located at the front of the home with bright south facing windows and a walk-in closet. The ensuite features a deep soaker tub, stand alone shower, privacy toilet and dual sink vanity with plenty of room to get ready. Two additional bedrooms with large double closets, a laundry closet and your main 4-piece bath complete the upper level.The 768 SQFT basement is fully developed with carpets throughout. The rec room provides plenty of space for entertaining or play area and a room currently being used as an office that can also be extra storage space. An additional bedroom and another 4-piece bathroom has been added for convenience. The backyard with its ground level concrete sitting area provides a place to unwind after a long day while your children play in the backyard. This home has been meticulously taken care of and is ready for its new owners. Located just steps from Coopers Promenade, schools, parks, amenities and a quick exit out of th e city you couldn't ask for anything more! (id:51532)
Tags
| Property Summary |
|---|
| Building |
|---|
| Land |
|---|
| Level | Rooms | Dimensions |
|---|---|---|
| Basement | 4pc Bathroom | 7.83 Ft x 5.00 Ft |
| Bedroom | 12.08 Ft x 11.08 Ft | |
| Den | 9.50 Ft x 4.67 Ft | |
| Exercise room | 12.75 Ft x 9.83 Ft | |
| Recreational, Games room | 15.83 Ft x 14.50 Ft | |
| Main level | 2pc Bathroom | 7.42 Ft x 2.67 Ft |
| Dining room | 12.92 Ft x 7.50 Ft | |
| Kitchen | 12.92 Ft x 9.50 Ft | |
| Living room | 15.92 Ft x 14.92 Ft | |
| Other | 6.83 Ft x 8.25 Ft | |
| Upper Level | 4pc Bathroom | 4.92 Ft x 7.42 Ft |
| 5pc Bathroom | 6.42 Ft x 15.00 Ft | |
| Bedroom | 9.17 Ft x 12.08 Ft | |
| Bedroom | 8.92 Ft x 10.92 Ft | |
| Family room | 9.83 Ft x 16.08 Ft | |
| Primary Bedroom | 13.00 Ft x 12.92 Ft |
| Features | |||||
|---|---|---|---|---|---|
| No Smoking Home | Gas BBQ Hookup | Concrete | |||
| Attached Garage(2) | Washer | Refrigerator | |||
| Range - Gas | Dishwasher | Wine Fridge | |||
| Dryer | Garburator | Microwave Range Hood Combo | |||
| Humidifier | Window Coverings | Garage door opener | |||
| Central air conditioning | |||||































































