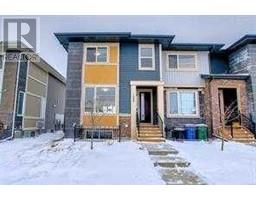2394 Sagewood Crescent SW Sagewood, Airdrie, Alberta, CA
Address: 2394 Sagewood Crescent SW, Airdrie, Alberta
Summary Report Property
- MKT IDA2203288
- Building TypeHouse
- Property TypeSingle Family
- StatusBuy
- Added3 days ago
- Bedrooms3
- Bathrooms3
- Area1551 sq. ft.
- DirectionNo Data
- Added On28 Mar 2025
Property Overview
*OPEN HOUSE Sunday, Mar 30 from 1:00 - 3:00pm* Don't miss this awesome 2 storey home in Sagewood. This home features 9 foot ceilings on the main level and an open floor plan. The living room on the main level has a tile-surround fireplace with custom built-ins. The kitchen is open to the dining room and living area to allow for seamless entertaining. The large, west facing rear deck is perfect for summer entertaining. This massive corner lot is fenced, fully landscaped, complete with underground sprinklers and an over sized, double detached garage (complete with heat and 220 amp) and a spot to store your boat or trailer. Upstairs you'll discover the spacious Master suite which boasts a large walk-in closet, a luxurious 4 pc ensuite with a deep soaker tub as well as 2 more bedrooms and the main bath. An unfinished basement awaits your imagination and has another roughed in bathroom. This home is walking distance to schools, soccer fields, transit and the path systems. (id:51532)
Tags
| Property Summary |
|---|
| Building |
|---|
| Land |
|---|
| Level | Rooms | Dimensions |
|---|---|---|
| Second level | Primary Bedroom | 13.67 Ft x 11.58 Ft |
| Other | 8.00 Ft x 4.92 Ft | |
| 4pc Bathroom | 9.25 Ft x 8.50 Ft | |
| Bedroom | 10.25 Ft x 9.92 Ft | |
| Bedroom | 10.42 Ft x 8.83 Ft | |
| 4pc Bathroom | 8.50 Ft x 4.92 Ft | |
| Main level | Living room | 13.67 Ft x 16.33 Ft |
| Kitchen | 13.92 Ft x 16.33 Ft | |
| Dining room | 12.83 Ft x 9.75 Ft | |
| Foyer | 9.33 Ft x 4.58 Ft | |
| Laundry room | 6.33 Ft x 5.08 Ft | |
| 2pc Bathroom | 6.58 Ft x 2.67 Ft | |
| Other | 21.08 Ft x 12.00 Ft |
| Features | |||||
|---|---|---|---|---|---|
| Back lane | PVC window | Closet Organizers | |||
| No Smoking Home | Detached Garage(2) | Garage | |||
| Heated Garage | Street | Oversize | |||
| See Remarks | Refrigerator | Range - Electric | |||
| Dishwasher | Garburator | Microwave Range Hood Combo | |||
| Window Coverings | Garage door opener | None | |||

























































