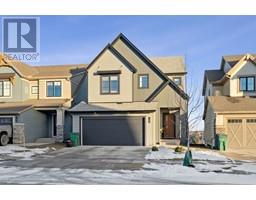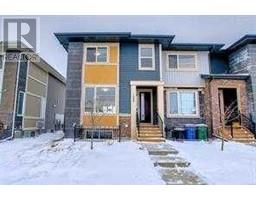26 Tipping Close SE Thorburn, Airdrie, Alberta, CA
Address: 26 Tipping Close SE, Airdrie, Alberta
Summary Report Property
- MKT IDA2189529
- Building TypeHouse
- Property TypeSingle Family
- StatusBuy
- Added8 hours ago
- Bedrooms3
- Bathrooms3
- Area1274 sq. ft.
- DirectionNo Data
- Added On26 Feb 2025
Property Overview
Welcome to this well-appointed BUNGALOW, situated on a BACK ALLEY with RV PARKING in the FAMILY oriented community of THORNBURN! Upon entering you are greeted with a tile entry which leads you into the grand living room, with VAULTED ceilings, hardwood flooring and a GAS FIREPLACE to make you feel the comfort of home. The dining room is open to the living room - perfect for entertaining! The kitchen is bright, with an abundance of cabinets, movable ISLAND, STAINLESS STEEL APPLIANCES, a pantry and VINYL FLOORING. The MASTER bedroom is generously sized with HIS and HERS CLOSET, complete with a 3pc ENSUITE! Two good sized bedrooms with HARDWOOD FLOORING throughout. The main floor is complete with a remodeled 4pc bathroom. The lower level is FULLY FINISHED with a REC ROOM, 4pc bath with a JACUZZI TUB, OFFICE space, laundry and a BUILT IN BAR! Newer furnace and hot water tank. The home is complete with DOUBLE CAR GARAGE, A/C for those hot summer nights and an underground sprinkler system. Walking distance to schools, parks, pathways and shopping. MAKE THIS YOUR FAMILY HOME TODAY! (id:51532)
Tags
| Property Summary |
|---|
| Building |
|---|
| Land |
|---|
| Level | Rooms | Dimensions |
|---|---|---|
| Lower level | Recreational, Games room | 7.76 M x 3.30 M |
| Family room | 4.49 M x 4.64 M | |
| Den | 3.99 M x 3.13 M | |
| 4pc Bathroom | 2.64 M x 1.71 M | |
| Main level | Kitchen | 4.65 M x 3.48 M |
| Dining room | 2.96 M x 4.08 M | |
| Living room | 5.11 M x 4.14 M | |
| Primary Bedroom | 3.65 M x 4.01 M | |
| Bedroom | 3.04 M x 3.60 M | |
| Bedroom | 3.02 M x 3.11 M | |
| 3pc Bathroom | 1.86 M x 3.55 M | |
| 3pc Bathroom | 2.45 M x 1.71 M |
| Features | |||||
|---|---|---|---|---|---|
| Back lane | No neighbours behind | Attached Garage(2) | |||
| Other | RV | Washer | |||
| Refrigerator | Oven - Electric | Dishwasher | |||
| Dryer | Microwave | Window Coverings | |||
| Garage door opener | Central air conditioning | ||||





































