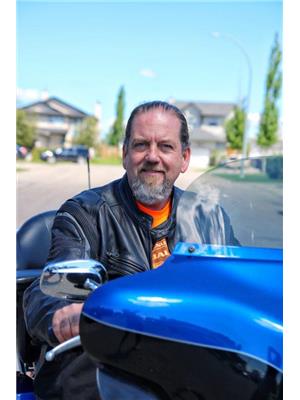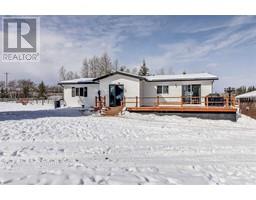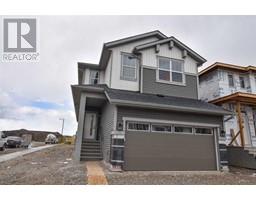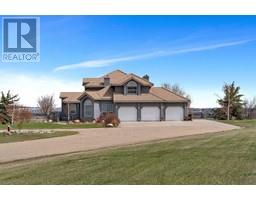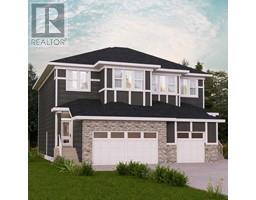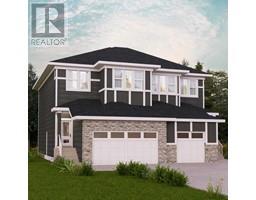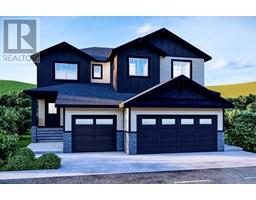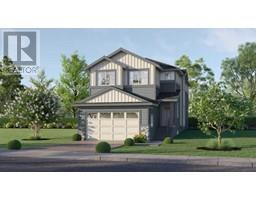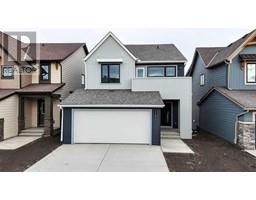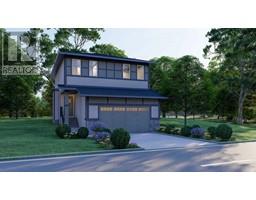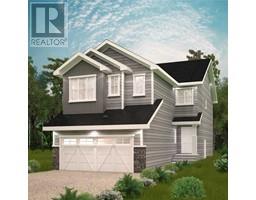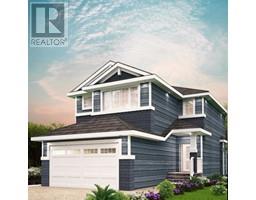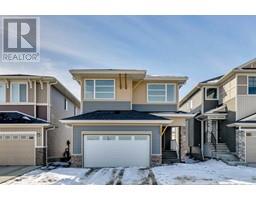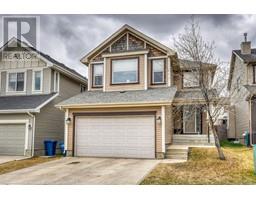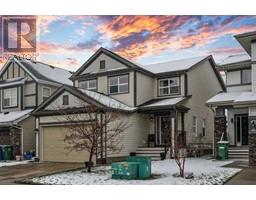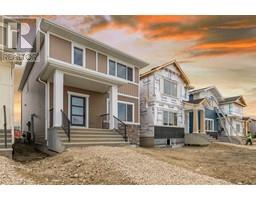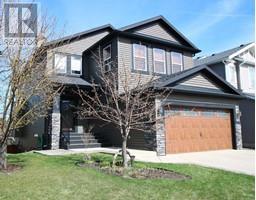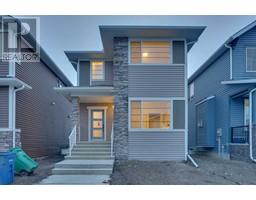34 Reunion Grove NW Reunion, Airdrie, Alberta, CA
Address: 34 Reunion Grove NW, Airdrie, Alberta
Summary Report Property
- MKT IDA2128342
- Building TypeHouse
- Property TypeSingle Family
- StatusBuy
- Added1 weeks ago
- Bedrooms2
- Bathrooms3
- Area1280 sq. ft.
- DirectionNo Data
- Added On10 May 2024
Property Overview
**MOTHER’S-DAY SPECIAL!!** Discover a gem nestled in a CHARMING NEIGHBOURHOOD, embraced by expansive parks and a vast recreation area around the picturesque Reunion Pond. As you approach, the home’s freshly painted façade and inviting front porch suggests mornings spent with a coffee in serenity! Step inside to find a kitchen meticulously designed for the culinary enthusiast, complimented by a cozy dining area perfect for gatherings. The adjacent living room offers a warm space for memorable family moments. Through the back door, imagine summer evenings on the spacious deck, ideal for barbecues and outdoor entertainment. A ready-to-build parking pad hints at future enhancements with a garage addition! Upstairs, dual master suites provide luxurious privacy, each boasting ample closet space and ensuite bathrooms. The bright, open basement offers endless possibilities for customization—extra bedroom, a recreational room, or your very own home theatre. It’s hard to believe that you can get all of this for only $26,500 down and $2,908.68 per month (o.a.c.). OPEN HOUSE EVERY DAY (Call for times)! (id:51532)
Tags
| Property Summary |
|---|
| Building |
|---|
| Land |
|---|
| Level | Rooms | Dimensions |
|---|---|---|
| Main level | Kitchen | 4.21 M x 3.14 M |
| Living room | 3.94 M x 3.69 M | |
| 2pc Bathroom | 1.59 M x 1.48 M | |
| Upper Level | Primary Bedroom | 5.78 M x 3.22 M |
| Bedroom | 3.99 M x 3.72 M | |
| 4pc Bathroom | 2.88 M x 2.07 M | |
| 4pc Bathroom | 3.07 M x 1.94 M |
| Features | |||||
|---|---|---|---|---|---|
| Back lane | PVC window | Parking Pad | |||
| Refrigerator | Dishwasher | Stove | |||
| Washer & Dryer | None | ||||






















