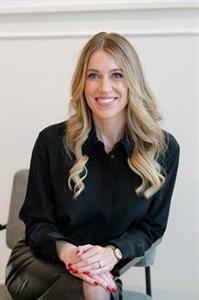342 Reunion Heath NW Reunion, Airdrie, Alberta, CA
Address: 342 Reunion Heath NW, Airdrie, Alberta
Summary Report Property
- MKT IDA2158323
- Building TypeHouse
- Property TypeSingle Family
- StatusBuy
- Added13 hours ago
- Bedrooms3
- Bathrooms3
- Area1968 sq. ft.
- DirectionNo Data
- Added On16 Aug 2024
Property Overview
Welcome to this unique home on a large pie lot in a quiet cul-de-sac in the sought-after Reunion community: professionally landscaped front and back offering fantastic curb appeal with mature trees for ample privacy. Step into your front foyer with access to the insulated and heated garage, two good-sized bedrooms, a four-piece bath with heated floors and a large storage/mechanical room. Move along upstairs to a fabulous floor plan perfect for entertaining and everyday living. The expansive kitchen features extended cabinets, granite countertops, under cabinet lighting, a center island, and a large pantry: a newer electric stove, fridge, and a recently installed new dishwasher. The kitchen overlooks the spacious living room with a floor-to-ceiling stone-faced fireplace. The dining room can accommodate a large table & features patio doors leading to the composite deck overlooking the incredibly landscaped WEST facing backyard with four distinct patio areas with trees, shrubs & underground sprinklers. Moving along from the kitchen to the front of the house, you will find an excellent space for an office or reading area, steps away from the bright and spacious bonus room, complete with 2 skylights. Currently used as a gym and craft space, this versatile space can be transformed into a family room with plumbing for a wet bar. A two-piece powder room and laundry room complete this floor. The upper floor features a private and spacious primary retreat with an infrared sauna and a five-piece ensuite complete with a master spa, dual sinks, a soaker tub, a separate shower, heated floors, and a walk-in closet. The backyard also features an AC unit, a large shed, a smoker shed and a dog run. This home must be seen in person to appreciate the unique yet functional floor plan fully. Book your private viewing today! (id:51532)
Tags
| Property Summary |
|---|
| Building |
|---|
| Land |
|---|
| Level | Rooms | Dimensions |
|---|---|---|
| Lower level | 4pc Bathroom | 8.83 Ft x 6.58 Ft |
| Bedroom | 12.67 Ft x 10.83 Ft | |
| Bedroom | 12.67 Ft x 10.92 Ft | |
| Foyer | 9.75 Ft x 14.50 Ft | |
| Storage | 20.75 Ft x 21.00 Ft | |
| Main level | 2pc Bathroom | 4.83 Ft x 5.25 Ft |
| Dining room | 12.25 Ft x 14.83 Ft | |
| Exercise room | 17.92 Ft x 14.00 Ft | |
| Kitchen | 14.58 Ft x 12.17 Ft | |
| Laundry room | 6.08 Ft x 7.17 Ft | |
| Living room | 14.92 Ft x 18.25 Ft | |
| Office | 15.42 Ft x 10.83 Ft | |
| Upper Level | 5pc Bathroom | 12.25 Ft x 8.67 Ft |
| Primary Bedroom | 18.67 Ft x 12.83 Ft | |
| Other | 7.83 Ft x 7.75 Ft |
| Features | |||||
|---|---|---|---|---|---|
| Attached Garage(2) | Washer | Refrigerator | |||
| Dishwasher | Stove | Dryer | |||
| Microwave | Garburator | Hood Fan | |||
| Garage door opener | Central air conditioning | ||||























































