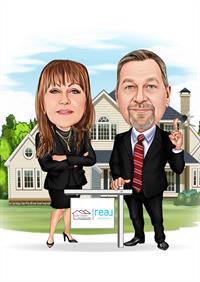344 Sagewood Landing SW Sagewood, Airdrie, Alberta, CA
Address: 344 Sagewood Landing SW, Airdrie, Alberta
Summary Report Property
- MKT IDA2158525
- Building TypeHouse
- Property TypeSingle Family
- StatusBuy
- Added13 weeks ago
- Bedrooms5
- Bathrooms4
- Area1910 sq. ft.
- DirectionNo Data
- Added On17 Aug 2024
Property Overview
Calling All Families! Welcome to this FIVE BEDROOM, FOUR BATHROOM home with over 2500 Sqft of developed living area! The above grade area is perfectly crafted and feels MUCH LARGER than the actual size. As you step into the spacious front foyer (no more jockeying for position), you’ll notice an abundance of natural light pouring in throughout the main level thanks to the SOUTH rear exposure. The open concept is ideal for entertaining family and friends, and features a large living room, dining area that will easily accommodate the largest of dining suites, and a highly functional kitchen with LOADS of cupboard and counter space, and a large central island with eating bar. Completing the main level is the 2-Pc powder room which houses the laundry area as well. Upstairs has a HUGE bonus room with a wall of windows, MASSIVE primary bedroom with walk-in closet and 4-Pc ensuite, 2 secondary bedrooms, and a 4-Pc main bathroom. The basement is professionally developed with 2 other bedrooms, another full 4-Pc bathroom, and large storage/utility room. Sagewood is a family oriented community offering miles of pathways, and this wonderful home is in very close proximity to 3 schools. (id:51532)
Tags
| Property Summary |
|---|
| Building |
|---|
| Land |
|---|
| Level | Rooms | Dimensions |
|---|---|---|
| Basement | Bedroom | 10.50 Ft x 16.08 Ft |
| Bedroom | 10.33 Ft x 11.08 Ft | |
| Storage | 12.50 Ft x 14.42 Ft | |
| 4pc Bathroom | Measurements not available | |
| Main level | Living room | 17.00 Ft x 13.00 Ft |
| Kitchen | 13.92 Ft x 13.17 Ft | |
| Dining room | 13.92 Ft x 8.83 Ft | |
| Other | 9.42 Ft x 7.17 Ft | |
| Laundry room | 5.50 Ft x 2.92 Ft | |
| 2pc Bathroom | Measurements not available | |
| Upper Level | Bonus Room | 18.00 Ft x 12.50 Ft |
| Primary Bedroom | 11.42 Ft x 16.50 Ft | |
| Bedroom | 9.75 Ft x 11.92 Ft | |
| Bedroom | 9.75 Ft x 10.17 Ft | |
| 4pc Bathroom | Measurements not available | |
| 4pc Bathroom | Measurements not available |
| Features | |||||
|---|---|---|---|---|---|
| PVC window | No Smoking Home | Attached Garage(2) | |||
| Washer | Refrigerator | Dishwasher | |||
| Stove | Dryer | Microwave | |||
| Hood Fan | Window Coverings | Garage door opener | |||
| None | |||||























































